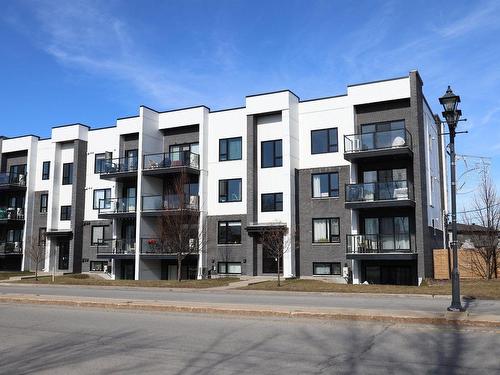Property Information:
Welcome to this beautiful 2-bedroom condo which boasts a modern open concept design, perfectly blending style and functionality. When you step inside, you will immediately fall in love with the charming wood wall in the living room, adding warmth and character to the space. With large windows, there is an abundance of natural light that creates a welcoming ambiance on any day. Whether you're hosting guests or unwinding for a peaceful evening, the spacious airy layout sets the ideal scene for every occasion. This condo also offers excellent storage with the benefits of having a large walk-in closet as well as a laundry/storage room.
Conveniently located near amenities, this condo provides easy access to shopping, dining, parks, and entertainment.
Don't miss out on the opportunity to call this exceptional condo home. Schedule a viewing today before it's too late!
- A spacious living room featuring large windows, filling the space with natural light.
- A well-appointed kitchen with an island and plenty of storage.
- Triple patio doors that open onto a spacious balcony, perfect for outdoor relaxation and to enjoy watching beautiful sunsets.
- A separate laundry room, adding convenience to your daily routine.
- A generously-sized master bedroom with a walk-in closet for added storage.
- A second bedroom that provides ample space for comfort and versatility as a kid's/guest bedroom or office.
- A separate shower in the bathroom offers added comfort and convenience.
Inclusions: Light Fixtures
Building Features:
-
Style:
Apartment
-
Bathroom:
Separate shower
-
Cadastre - Parking:
Driveway
-
Driveway:
Asphalt
-
Parking:
Driveway
-
Property or unit amenity:
Central vacuum cleaner system installation, Air exchange system, Intercom, Wall-mounted heat pump
-
Proximity:
Highway, Daycare centre, Golf, Hospital, Park, Bicycle path, Elementary school, High school, Cross-country skiing, Commuter train, Public transportation
-
Heating System:
Electric baseboard units
-
Heating Energy:
Electricity
-
Water Supply:
Municipality
-
Sewage System:
Municipality






















