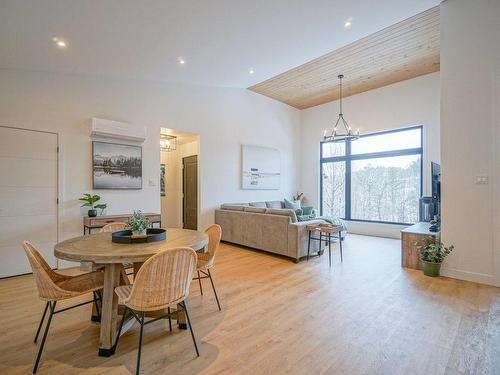Property Information:
This superb condo, situated in Orford, will charm you with its panoramic views and abundant luminosity. Built in 2022, it marries modernity and coziness with its superior quality finishes, large windows, 12 foot vaulted ceilings, and heated floors throughout - even on the balcony! Perfect as a homestead for skiing, golfing, or any other adventures you wish to have in nature, this condo is conveniently zoned to allow for short term rentals. A sauna and common use workspace for fixing up your bike or skis are available for use. Minutes away from Magog and Mont Orford National Park, it's worth the detour! A virtual visit is available!
Utilize a spacious private storage area in the basement, a communal workshop equipped with tools for repairing bicycles and sharpening skis, as well as a charming Finnish sauna nestled among mature trees and Cherry River.
Inclusions: Movable property.
Exclusions : Material possessions (personal effects) of the SELLER, contents of the storage in the basement, portable record player and its vinyl records, books, magazines.
Building Features:
-
Style:
Apartment
-
Animal types:
-
Bathroom:
Separate shower
-
Distinctive Features:
No rear neighbours
-
Driveway:
Asphalt
-
Fireplace-Stove:
Gas fireplace
-
Lot:
Wooded
-
Parking:
Driveway
-
Property or unit amenity:
Central vacuum cleaner system installation, Water softener, Workshop, Wall-mounted air conditioning, Air exchange system, Inside storage, Wall-mounted heat pump
-
Proximity:
Highway, Golf, Park, Bicycle path, Alpine skiing, High school, Cross-country skiing
-
Roofing:
Asphalt shingles
-
Siding:
Stone
-
Size:
13.23 x 9.29 METRE
-
View:
View of the water, View of the mountain
-
Window Type:
Casement
-
Windows:
PVC
-
Heating System:
Radiant
-
Heating Energy:
Electricity
-
Water Supply:
Municipality
-
Sewage System:
Municipality




























