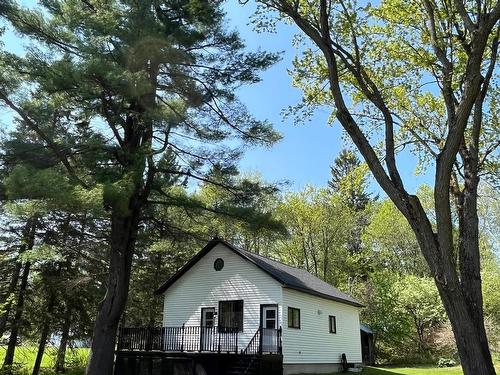Property Information:
Recently renovated | Lovely property on the banks of the Rivière l'Assomption. As main residence or cottage, includes large living room with fireplace and cathedral ceiling, updated kitchen with dining room, 2 bedrooms, brand-new bathroom and large terrace for summer use. One visit will convince you!
Welcome to 2 Chemin #11, Notre-Dame-des-Prairies
Recently renovated | Beautiful property on the banks of the Assomption River. Located on a private road only 5 minutes from Joliette and surrounding area.
A nature-lover's dream, this property on a 31,572 sq. ft. flat lot will enchant you with its tranquility, mature trees and view of the Assomption River.
For main residence or as a cottage, includes a large living room with fireplace and cathedral ceiling, a tastefully renovated kitchen with dining room, 2 bedrooms, a brand-new bathroom and a large terrace for the summer season.
Ground floor
-Wooden terrace overlooking the river
Living room with wood-burning fireplace and 17-foot cathedral ceiling
-New bathroom with single vanity, glass-paneled tub/shower and space for washer/dryer
-Kitchen with ample storage space
-Dining room with patio door to backyard
-Bedroom with single closet
-Storage under stairs
First floor
-Mezzanine can be used as office or relaxation area
-Master bedroom with cathedral ceiling, 2 closets and 4 other storage spaces
Basement
Heated, 5.6-foot-high crawl space
-Floors and concrete floor
Work 2023-24
Re-roofing (10-year warranty certificate available)
-Exterior cladding repainted
-Plumbing: all piping redone in Pex
-Electricity upgraded: all baseboards, switches and outlets replaced
-Kitchen: new cabinets, countertop, sink and faucets
-Bathroom: sink unit, toilet, faucet and shower tub with new glass panel
-New hot water tank
-New interior and exterior light fixtures
-Doors, frames and moldings changed
-New paint in all rooms inside the house
-New vinyl flooring on main floor
Private road : Information
-Snow removal costs are shared between owners, approximately $650 per year (road and driveway)
Outdoor activities:
The lot provides easy access to the river and a beautiful white-sand beach for swimming, kayaking and paddleboarding.
-Close to snowmobile and ATV trails.
Municipal country trail less than a kilometer away: walking, biking, cross-country skiing, snowshoeing.
Take advantage of this peaceful, intimate setting to reconnect with nature!
A visit will seduce you!
Inclusions: Lighting, cooker hood, hot water tank
Building Features:
-
Style:
Detached
-
Basement:
Other, Low (less than 6 feet), Crawl space
-
Distinctive Features:
No rear neighbours, Cul-de-sac
-
Driveway:
Unpaved
-
Fireplace-Stove:
Wood stove
-
Foundation:
Poured concrete
-
Kitchen Cabinets:
Melamine
-
Parking:
Driveway
-
Property or unit amenity:
-
Proximity:
Country trail, Highway, CEGEP, Daycare centre, Golf, Hospital, Park, Bicycle path, Elementary school, High school, Cross-country skiing
-
Renovations:
Kitchen, Floor, Plumbing, Roof covering, Bathroom
-
Roofing:
Asphalt shingles
-
Siding:
Vinyl
-
Size:
7.38 x 9.89 METRE
-
Topography:
Flat
-
View:
View of the water
-
Water (access):
Access, Waterfront
-
Heating System:
Electric baseboard units
-
Heating Energy:
Electricity
-
Water Supply:
Well
-
Sewage System:
Disposal field, Septic tank









































