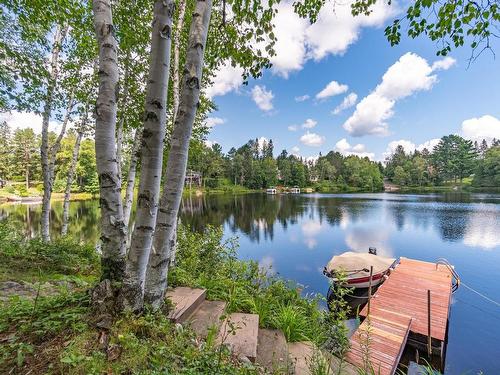
2036 Rue St-Joseph, Nominingue, QC, J0W 1R0
$675,000MLS® # 27787864

Courtier Immobilier
Les Immeubles Mont-Tremblant
, Real Estate Agency*
Real Estate Broker
Les Immeubles Mont-Tremblant
, Real Estate Agency*
Additional Photos
























































