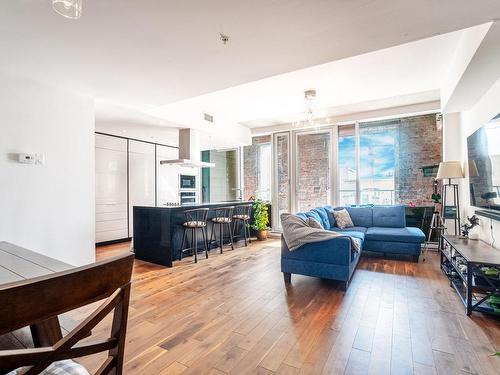Property Information:
This stunning contemporary two-floor apartment, within a historic building that once served as a bank, is sure to captivate. The condo provides an open-plan layout on the main floor, lofty ceilings, a charming loggia, two bedrooms on the upper level, two well-appointed bathrooms and an indoor parking. Nestled in the heart of Old Montreal, this property is a true hidden gem. Just steps from a wealth of conveniences, trendy restaurants, boutique stores and the Saint-Lawrence River. Here, the perfect fusion of old-world charm and modern sophistication creates an inviting and harmonious living space that is simply unparalleled.
***DESCRIPTION***
*MAIN FLOOR*
+Attractive entrance with wardrobe
+Open plan with high ceilings
+Well-appointed and uncluttered kitchen with large island
+Small hallway leading to the bathroom
+Spacious loggia facing the city
*UPPER FLOOR*
+Master bedroom with bathroom and dressing room
+2nd bedroom with storage
+2nd bathroom
+Washer + Dryer
+Secondary entrance/exit
*CHARACTERISTICS*
+Historic building, formerly a bank, converted in 2014 into 42 luxury apartments
+On the roof; large terrace overlooking the city; exercise pool, BBQ and dining room
+One (1) Garage parking included
***DECLARATIONS***
*The choice of inspectors shall be agreed by both parties prior to the inspection.
*All fireplaces need to be verified by the buyer and are sold without any warranty with respect to their compliance with applicable regulations and insurance company requirements.
*The living area has been taken from the Montreal assessment role.
Inclusions: All light fixtures, blinds, curtains, rods, Leibher refrigerator, Miele cook top, Venmar hood, built-in oven, Miele dishwasher, LG washer and dryer and garage door remote control(s).
Exclusions : Personnal belongings and tenant's furniture.
Building Features:
-
Style:
Apartment
-
Cadastre - Parking:
Garage
-
Garage:
Heated, Built-in, Single width
-
Kitchen Cabinets:
Thermoplastic
-
Parking:
Garage
-
Property or unit amenity:
Central vacuum cleaner system installation, Fire detector, Sprinklers, Electric garage door opener, Alarm system
-
Proximity:
Restaurants,services, shops and others, Highway, Hospital, Metro, Park, Bicycle path, Commuter train, Public transportation, University
-
View:
View of the city
-
Window Type:
French door
-
Windows:
Aluminum
-
Heating System:
Forced air, Electric baseboard units
-
Heating Energy:
Electricity
-
Water Supply:
Municipality
-
Sewage System:
Municipality



















