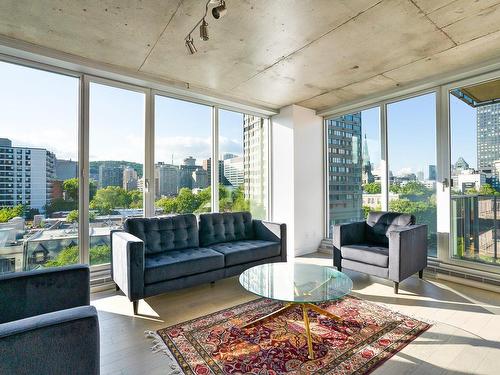Property Information:
LOCATION LOCATION LOCATION! The condo's location is a dream for urban dwellers. Concordia University, Dawson and Lasalle colleges, dining options, nightlife, are all just a short stroll away. With three 3 metro stations, exploring the city's attractions is convenient and hassle-free. Need a break from the urban buzz? Nearby parks offer a tranquil retreat amidst the greenery, allowing you to rejuvenate your senses and find solace in the natural surroundings.
The "O'Nessy", 1800 René Lévesque West, in the heart of the "Shaughnessy Village". This fabulous three bedroom cornor unit offers total of 1406 p.c.and overlooking to the city and mountain from its dining and living room, is an absolute rare find.
KEY FEATURES
+ Breathtaking view
+ 3 Bedrooms
+ 3 Walk-in
+ 2 Ensuite bathroom
+ 2 Full Bathroom
+ Functional Kitchen great for entertaining
+ Open-concept living/dining/kitchen space
+ A/C
+ Lots of natural with floor to celling windows.
+ Wall-to-Wall Windows with unobstructed views
+ Architectural Center Protects your views
+ 2 interior parking
+ 2 private storage space, parking adjacent
Building Amenities
+ Fitness Room
+ Indoor Pool
+ Jacuzzi
+ Sauna/Spa
+ Yoga Room
+ Lounge with fire place, pool table, kitchen
+ Rooftop terrasse with BBQ
+ Green garden space
Proximity
+ Concordia campuses
+ Lasalle College
+ Dawson College
+ Adonis Grocery store
+ Cineplex Forum/Montreal Forum
+ Montreal's main shopping district - Ste-Catherine Street
+ Alexis Nihon Shopping Center
+ Nightlife
+ Restaurants
+ Mount Royal Mountain
+ 3 metro stations : Georges-Vanier; Guy Concordia; Atwater
+ 720 highway access ramp
Book your visit now !
-
Inclusions: Fridge, stove, dishwasher, light fixtures
Building Features:
-
Style:
Apartment
-
Bathroom:
Ensuite bathroom
-
Cadastre - Parking:
Garage
-
Garage:
Attached, Heated, Double width or more
-
Parking:
Garage
-
Pool:
Heated, Inground, Indoor
-
Property or unit amenity:
Wall-mounted air conditioning, Fire detector, Air exchange system, Sprinklers, Intercom, Electric garage door opener, Sauna, Alarm system
-
Proximity:
Highway, CEGEP, Daycare centre, Golf, Hospital, Metro, Park, Bicycle path, Elementary school, Alpine skiing, High school, Cross-country skiing, Commuter train, Public transportation, University
-
View:
View of the mountain, View of the city
-
Heating System:
Electric baseboard units
-
Heating Energy:
Electricity
-
Water Supply:
Municipality
-
Sewage System:
Municipality















































