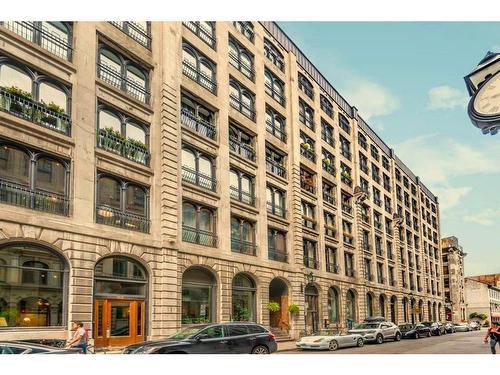Property Information:
In today's real estate market, it's rare to come across apartments that possess as much hidden charm as this one. Apartments like this are no longer being built, and they're not found on every street corner. Unlike the standardized modern constructions that dominate the market, this apartment is brimming with character and allure, offering an exceptional living experience that is increasingly hard to find these days.
Apartments with as much character as this one are not built or found on every street corner.
The combination of carefully executed renovation and historical elements such as the solid wood ancestral ceiling, vintage brick walls, cedar columns, and beams brought by our ancestors from British Columbia give this apartment an invaluable value that sets it apart from common modern construction.
Fully renovated spaces that have not yet been inhabited. This represents a RARE OPPORTUNITY, a unique place that combines the modern comfort of a brand-new place with historic heritage charm, rich in character and authenticity, making it a truly exceptional and remarkably elegant place.
Being part of a historic European stone building, this apartment stands out with its spacious layout, warm ambiance, and decor that inspires New York loft style.
Property Features
+Spacious bedroom with brick wall and access to a very elegant large bathroom.
+Very spacious open concept living room and dining room.
+Office space or second bedroom.
+Large wooden French doors with Juliette balconies.
+Abundant natural light throughout the day.
+Stunning views of the Port and Old Montreal.
+Spacious and high-end kitchen with stone countertops and marble backsplash.New and high-quality appliances.
+Plenty of storage space, including an adjacent unit of 4 ft x 10 ft x 10 ft in height.
+Room with washer-dryer hookup, ideal for a walk-in closet or another bathroom.
+Modern lighting system with dimmers
+Low-consumption electric heating.
+Central air conditioning system
+Excellent soundproofing.
+Very reasonable property taxes and condo fees.
+La Caserne is recognized as one of the best condominiums in Old Montreal, with efficient professional management, a well-maintained building, and a full-time concierge, ensuring peace and tranquility.
+Common areas of the condominium include two elevators, a private rooftop terrace reserved for occupants, bicycle storage space, and laundry facilities on the floors.
+Located in the heart of Old Montreal, this property allows you to enjoy activities in the Old Port, festivals, shows, museums, restaurants, bars, cafes, terraces, art galleries, and shops, all nearby.The
+location is ideal for city living, with quick access to bike paths, public transportation (subway, bus, or central station), and major arteries, bridges, and highways, allowing you to easily move around the city and beyon
Schedule a visit now."
Inclusions: Refrigerator, stove, dishwasher, microwave, ceiling lights
Exclusions : The goods and furniture which can be sold by the seller to the buyer.
Building Features:
-
Style:
Apartment
-
Animal types:
-
Property or unit amenity:
Central air conditioning, Sprinklers, Intercom
-
Proximity:
Highway, CEGEP, Daycare centre, Hospital, Metro, Park, Bicycle path, Elementary school, High school, Commuter train, Public transportation, University
-
Window Type:
French door
-
Windows:
Wood
-
Heating System:
Electric baseboard units
-
Heating Energy:
Electricity
-
Water Supply:
Municipality
-
Sewage System:
Municipality































