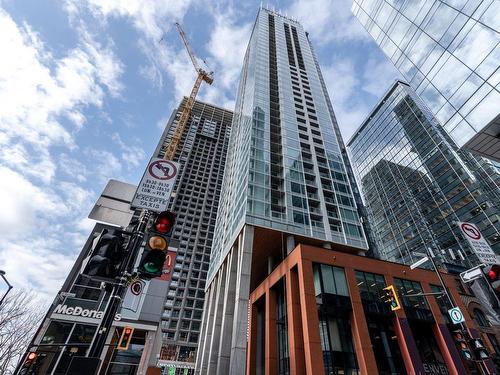Property Information:
Discover the luxury 2 bedroom pentehouse located on the 37th floor of Solstice in Montreal. Enjoy stunning views of the city skyline from the comfort of your spacious, open-plan living space, with high-end finishes and modern amenities. Everything is smart in the condo, with your phone you control the heating and all the household appliances are also smart connected. This is the only unit on the floor with a view of Rue De La Montagne and Avenue des Canadiens from ALL ROOMS. Building amenities include a fitness center, swimming pool, and 24-hour concierge service.
Stunning 2 bedrooms condo on the 37th floor of Solstice!
Experience luxury at its finest in this magnificent one-bedroom condo located on the 37th floor of the prestigious Solstice building in the heart of Montreal. With stunning views of the city skyline, this condo boasts a spacious, open layout, perfect for entertaining or relaxing after a long day.
Featuring high-end finishes and modern amenities, including a gourmet kitchen with stainless steel appliances, 2 spa-like bathrooms, and a built-in laundry room, this condo has everything you need to live comfortably and with style. The building also offers premium amenities, including a fitness center, swimming pool, and 24-hour concierge service.
Located in the lively Quartier des Spectacles district, you'll be just steps away from some of the city's best restaurants, shopping and entertainment. Don't miss your chance to own this incredible condo in one of Montreal's most sought-after buildings. Contact us today to schedule a visit.
Inclusions: Stove (high-end Thermadore gas appliance), refrigerator, microwave, washer-dryer, Thermadore dishwasher, high-end 50 bottle cellar, parking P2-6.
Building Features:
-
Style:
Apartment
-
Garage:
Heated, Built-in
-
Parking:
Garage
-
Pool:
Heated, Inground, Indoor
-
Property or unit amenity:
Air exchange system
-
Proximity:
CEGEP, Daycare centre, Hospital, Metro, Park, Bicycle path, Elementary school, High school, Public transportation, University
-
Heating System:
Electric baseboard units
-
Heating Energy:
Electricity
-
Water Supply:
Municipality
-
Sewage System:
Municipality











































