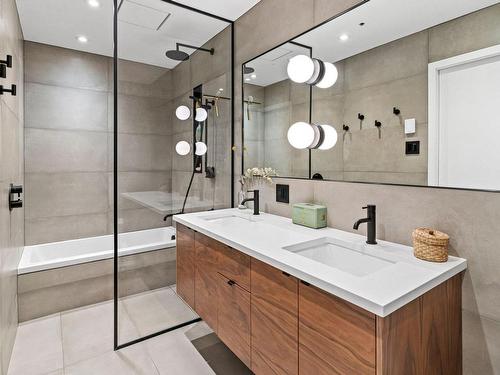Property Information:
Located on the top 2 floors, this superb unit offers ample space over 2 levels with lots of natural light. The first floor features a large lounge/office area with access to the private rear balcony. With three large wardrobes and plenty of storage space, this room can accommodate a third bedroom if required.
Magnificent 2-storey condo with cachet, located in a beautiful stone building in the heart of Ville Marie. Features 1,445 sq. ft. of living space, 2 closed bedrooms, spectacular open kitchen, powder room and newly renovated bathroom and walk-in closet. Lots of windows for maximum light. 2 large balconies with outside parking space.
There is also a shower room with a cupboard on this level.
The second floor boasts a superb chef's kitchen with lounge and dining area. With the hardwood flooring found throughout the unit, this floor also has two very good sized bedrooms with access to a large balcony. Just off the master bedroom is a large renovated walk-in closet where you'll find the (new) washer and dryer. Finally, there's a lovely renovated bathroom with underfloor heating, bath and separate walk-in shower.
Exterior parking at the rear of the building with snow removal in winter.
Located in front of the CHUM, 2 minutes from Champ-de-Mars station and 5 minutes from Berri UQAM, and just steps from Old Montreal in a revitalized neighbourhood, this condo is perfect for entertaining family and friends. With a large living/office area separate from the kitchen and bedrooms, this unit is ideal for anyone who works from home.
Inclusions: Lighting, curtains, poles and blinds,..5 household appliances, bookshelves
Building Features:
-
Style:
Apartment
-
Cadastre - Parking:
Driveway
-
Kitchen Cabinets:
Wood
-
Parking:
Driveway
-
Proximity:
Highway, CEGEP, Daycare centre, Hospital, Metro, Park, Bicycle path, Elementary school, High school, Public transportation, University
-
Rented Equipment (monthly):
Water heater
-
Heating System:
Electric baseboard units
-
Heating Energy:
Electricity
-
Water Supply:
Municipality
-
Sewage System:
Municipality


































