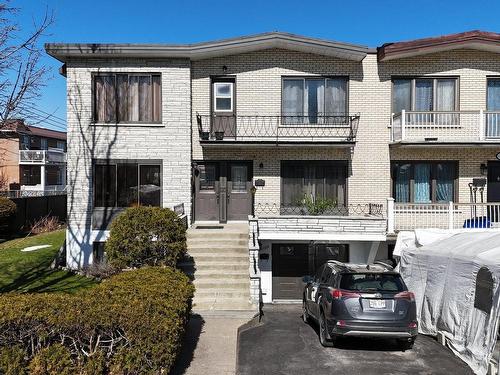Property Information:
SUPERB 3plex located near all services in sought after and peaceful area of St-Léonard. Property very well maintained with serveral renovations, huge living room with fireplace (can be reconverted into 3rd bedroom), kitchen with island + patio door leading onto large balcony giving on beautiful sunny garden, and much more. A VISIT IS A MUST!!!
Beautiful property, very well maintained. Several renovations and improvements have been carried out over the years. Well landscaped backyard. Good location, nearby bus stop, direct line to Viau metro. Easy access to the metropolitan highway. Close to all amenities.
Inclusions: Built in Oven,Electric Stove ,Mural Thermopompe,Blinds,Verticals,Food Dispenser,All Given as is.
Building Features:
-
Style:
Triplex
-
Basement:
6 feet and more, Outdoor entrance, Finished basement
-
Driveway:
Asphalt
-
Foundation:
Concrete slab on ground
-
Garage:
Built-in
-
Lot:
Fenced
-
Parking:
Driveway, Garage
-
Property or unit amenity:
Wall-mounted heat pump
-
Proximity:
Highway, CEGEP, Daycare centre, Golf, Hospital, Park, Bicycle path, Elementary school, Cross-country skiing, Commuter train, Public transportation
-
Roofing:
Asphalt and gravel
-
Siding:
Brick
-
Size:
32.0 x 40.0 Feet
-
Topography:
Flat
-
Windows:
Aluminum
-
Heating System:
Electric baseboard units
-
Heating Energy:
Electricity
-
Water Supply:
Municipality
-
Sewage System:
Municipality




















