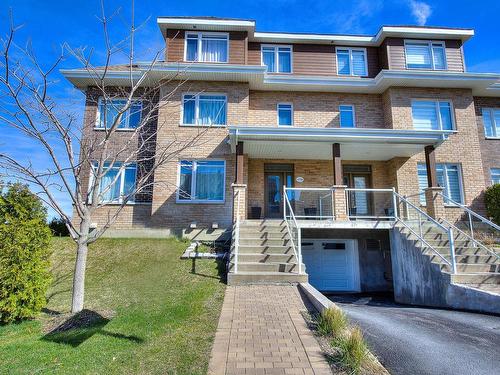Property Information:
Welcome to this magnificent townhouse, nestled in the prestigious area of Nouveau St Laurent. From the first glance, its captivating charm reveals itself, gracefully situated on a street corner, adding a touch of distinction to its architecture.With a welcoming facade and a bright layout that illuminates every corner. Multiple windows on each floor flood the interior with natural light, creating a warm and inviting atmosphere. The inside of the house attests to its impeccable maintenance. 4 bedrooms, 2 full bathrooms and one powder room. Double garage. Central A/C.
Upon entering, you'll be greeted by 9-foot ceilings on the ground floor, creating a sense of space and grandeur. Impeccable wooden floors throughout the house add a touch of sophistication, eliminating any carpets for uncompromised cleanliness.
The open-concept layout of the living room, dining room, kitchen, and dining area creates a harmonious space, ideal for everyday living and entertaining guests. The kitchen, a masterpiece in itself, is equipped with quartz countertops and a convenient island, perfect for convivial moments with well-placed bar stools. A powder room that includes a washer and dryer.
The second floor houses three spacious bedrooms, each bathed in natural light, and a full bathroom with a ceramic shower and bathtub, offering the ultimate relaxation space.
The expansive mezzanine above accommodates a family room, an additional bedroom, a second full bathroom, and generous storage space.
The backyard, extending around the corner of the house, offers a private and tranquil outdoor space, perfect for moments of relaxation in the open air. A double garage, complemented by a cold room, adds an additional convenience to this already exceptional property.
Furthermore, this house is ideally zoned for the École Au Trésor-Du-Boisé, and its proximity to all everyday amenities makes it a perfect choice for those seeking a perfect balance between luxury and practicality. Welcome to your new home, where comfort and refinement harmoniously come together.
Inclusions: Light fixtures, curtains and rods, dishwasher, range hood microwave, hot water tank, garage door opener, central vacuum and accessories, alarm system.
Building Features:
-
Style:
Semi-Detached
-
Basement:
6 feet and more, Finished basement
-
Bathroom:
Separate shower
-
Distinctive Features:
Street corner
-
Driveway:
Asphalt
-
Energy efficiency:
-
Garage:
Heated, Double width or more, Built-in
-
Parking:
Garage
-
Property or unit amenity:
Air exchange system, Electric garage door opener, Alarm system, Central heat pump
-
Proximity:
Shopping center, Highway, CEGEP, Daycare centre, Park, Bicycle path, Elementary school, High school, Commuter train, Public transportation
-
Roofing:
Asphalt shingles
-
Siding:
Brick
-
Size:
34.0 x 40.5 Feet
-
Window Type:
Casement
-
Heating System:
Forced air
-
Heating Energy:
Electricity
-
Water Supply:
Municipality
-
Sewage System:
Municipality
































