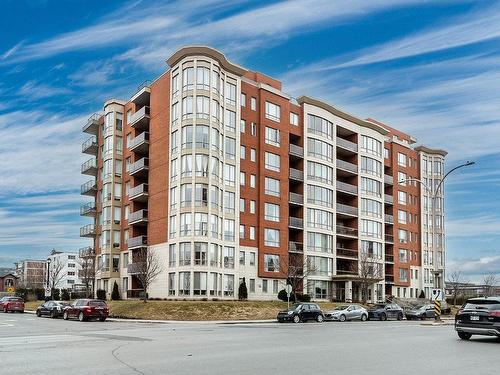Property Information:
4th floor, 3 bedrooms, 2 bathrooms, Corner unit (1537 sq ft), Balcony, Parking, Very large windows.
This 4th-floor corner unit condo boasts 1537 square feet of living space, offering a perfect blend of convenience and luxury. Situated close to the new train REM and nestled in the heart of Ville Saint Laurent, it provides easy access to transportation and a vibrant community atmosphere.
Built in 2009, this condo features modern architecture and amenities. As a corner unit, it benefits from an abundance of natural light streaming in through large windows, creating a bright and airy atmosphere throughout the living spaces.
With 2 full bathrooms, residents enjoy added convenience and privacy. The layout is spacious, offering plenty of room for relaxation and entertaining guests. Whether you're hosting gatherings or simply enjoying quiet evenings at home, this condo provides the ideal backdrop.
The building itself is well-managed, with low condo fees making it an attractive option for potential buyers. Residents can enjoy peace of mind knowing that maintenance and upkeep are taken care of efficiently.
Furthermore, its proximity to the highway ensures easy commuting for those who work outside the neighborhood. This condo presents a great opportunity for individuals or families looking for a comfortable, modern living space in a prime location.
Inclusions: Freezer, fridge, stove, dishwasher, microwave, washer, dryer, curtains, blinds, light fixtures.
Building Features:
-
Style:
Apartment
-
Bathroom:
Ensuite bathroom, Separate shower
-
Building's distinctive features:
-
Cadastre - Parking:
Garage
-
Garage:
Attached, Heated, Built-in, Single width
-
Parking:
Garage
-
Property or unit amenity:
Central air conditioning, Electric garage door opener
-
Proximity:
Highway, CEGEP, Daycare centre, Hospital, Metro, Elementary school, High school, Public transportation
-
Siding:
Brick
-
View:
Panoramic, View of the city
-
Washer/Dryer (installation):
Laundry room
-
Heating System:
Electric baseboard units
-
Heating Energy:
Electricity
-
Water Supply:
Municipality
-
Sewage System:
Municipality













































