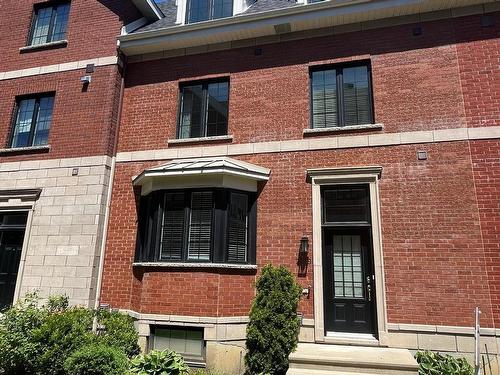
2799 Rue de l'Écu, Montréal (Saint-Laurent), QC, H4R 3N1
$1,028,000MLS® # 28126357

House For Sale In Bois-Franc, Montréal (Saint-Laurent), Quebec
3+1
Bedrooms
2+1
Baths
-
203.61 Square Metres
Lot Size
Property Information:
This beautiful four-level townhouse offers a serene family retreat with abundant natural light, three bedrooms on second floor , and one bedroom on versatile mezzanine. There is a beautiful open view and wide spacing between the buildings. Its ideal location near Bois-Franc Park and its inviting lake make it perfect for outdoor activities. The main floor features a well-appointed kitchen, dining area, and living room, while the basement provides ample storage and a double garage. Embrace a tranquil and sophisticated lifestyle in this charming townhouse, making it the perfect haven for your family.
Roof was replaced in 2021.
Water heater was replaced in 2021.
Heat pump was replaced in 2021.
Inclusions: stove, fridge, and washer
Building Features:
- Style: Attached
- Garage: Heated
- Parking: Garage
- Heating System: Forced air
- Heating Energy: Electricity
- Water Supply: Municipality
- Sewage System: Municipality
Taxes:
- Municipal Tax: $5,030
- School Tax: $636
- Annual Tax Amount: $5,666
Property Assessment:
- Lot Assessment: $201,600
- Building Assessment: $612,000
- Total Assessment: $813,600
Property Features:
- Bedrooms: 3+1
- Bathrooms: 2
- Half Bathrooms: 1
- Built in: 2007
- Floor Space (approx): 170.3 Square Metres
- Lot Size: 203.61 Square Metres
- Zoning: RESI
- No. of Parking Spaces: 2
Rooms:
- Foyer Ground Level 1.83 m x 1.22 m 6 ft x 4 ft Flooring: Wood
- Living Ground Level 4.42 m x 4.34 m 14.6 ft x 14.3 ft Flooring: Wood
- Dining Ground Level 4.34 m x 4.06 m 14.3 ft x 13.4 ft Flooring: Wood
- Kitchen Ground Level 2.84 m x 2.34 m 9.4 ft x 7.8 ft Flooring: Ceramic
- Powder room Ground Level 1.45 m x 1.19 m 4.9 ft x 3.11 ft Flooring: Ceramic
- Primary Bedroom 2nd Level 3.81 m x 4.06 m 12.6 ft x 13.4 ft Flooring: Wood
- Primary Bedroom 2nd Level 3.38 m x 3.89 m 11.1 ft x 12.9 ft Flooring: Wood
- Bedroom 2nd Level 3.38 m x 3.86 m 11.1 ft x 12.8 ft Flooring: Wood
- Bathroom 2nd Level 3.05 m x 4.01 m 10.0 ft x 13.2 ft Flooring: Ceramic
- Family Basement Level 2.46 m x 2.34 m 8.1 ft x 7.8 ft Flooring: Wood
- Mezzanine 3rd Level 4.95 m x 4.09 m 16.3 ft x 13.5 ft Flooring: Wood
- Mezzanine 3rd Level 3.73 m x 6.55 m 12.3 ft x 21.6 ft
- Bathroom Basement Level 2.03 m x 1.75 m 6.8 ft x 5.9 ft Flooring: Ceramic
Courtesy of: Royal LePage Heritage
Data provided by: Centris - 600 Ch Du Golf, Ile -Des -Soeurs, Quebec H3E 1A8
All information displayed is believed to be accurate but is not guaranteed and should be independently verified. No warranties or representations are made of any kind. Copyright© 2021 All Rights Reserved.
Additional Photos













