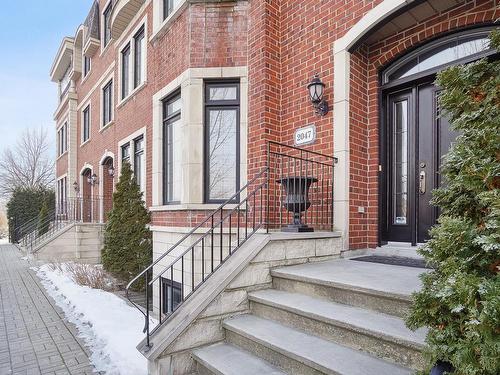Property Information:
Impeccably kept, beautiful townhouse in the St-Andrews project of Bois-Franc facing spectacular Bois-Franc Park. It offers 3+1 bedrooms, 2+1 bathrooms, a spectacular kitchen (great for entertaining) with access to a private terrace & a common space green courtyard (park)
Ground floor
-Spectacular Kitchen, ample cupboard space, granite island & counter tops
-Kitchen Dinette nook area with granite built in table top & banquet style sitting area
-Patio door access to pave-uni terrace & access to a common space green courtyard (park)
-Spacious Dining Room
-Large Living Room with cozy Wood Fireplace
-Closed Vestibule
2nd floor -- Bedrooms
-Spacious Primary Bedroom with en-suite (separate shower & large bathtub), walk-in closet with custom built-in shelving & drawers
-2 additional good sized Bedrooms
-Additional full Bathroom
-Laundry Chute
3rd floor - Loft/Mezzanine Area
-Huge Mezzanine/Loft -- it is presently divided (no wall) into a Theater room/Family room & Recreational Pool room
-Also comes equipped with a full bar, sink, dishwasher, wine fridge
-Movie Projection Screen 10 x 6
-Cozy Fireplace
-Balcony overlooking the Park
-Built-in Wall Unit
Solarium
-Lovely, inviting glass Solarium
-Hardwood floor & is equipped with AC & Heating Unit
-Access to a Rooftop Sundeck
Basement
-Large Bedroom can also be used as a Family Room
-Laundry Room with a Laundry Chute from the 2nd floor
-Access to a Double Garage 20 x 18 with ceramic floor, lots of storage space, access to Hot Water Tank 2019, Central Vacuum, Furnace, Air Exchanger, Central Vacuum System
-Electric Garage Door with 2 Remotes
-Ample Storage Space
Additional Special Features:
-Beautiful Hardwood Floors throughout the house
-Solarium and Rooftop Terrace
-Built in Ceiling Speakers located on main floor, master bedroom, mezzanine, rooftop terrace and patio
-Fireplace in the Living Room
-Fireplace in the Mezzanine
-Security Camera System with recorder, located at front door, back patio, rooftop terrace.
-Alarm system
-Forced Air Electric Furnace
-Central AC / Central Heating
-Thermo Pump
-Air Exchanger
-Central Vacuum & Accessories
-Water Tank 2019
-Double Garage 20 x 18, has ceramic tile floor, sprinkler system, access to furnace room, air exchanger & hot water tank
-House caulking done approximately 2019
-Solarium caulking done approximately 2022
Inclusions: Fridge, stove, dishwasher, microwave/fan, washer/dryer, kitchen wine fridge, Security Camera System, all window coverings, all light fixtures (except crystal chandelier in bedroom), all TV mounts, central vacuum & accessories, 2remotes for electric garage opener, furnace, thermo pump, air exchanger, 2fireplaces, built-in ceiling speakers located on main floor, master bedroom, mezzanine, rooftop terrace and patio. Mezzanine includes movie projection screen 10X6, bar wine fridge, bar dishwasher
Exclusions : Crystal chandelier in bedroom
Building Features:
-
Style:
Attached
-
Basement:
6 feet and more, Finished basement
-
Bathroom:
Ensuite bathroom
-
Distinctive Features:
No rear neighbours
-
Driveway:
Asphalt
-
Fireplace-Stove:
Wood fireplace
-
Foundation:
Poured concrete
-
Garage:
Attached, Heated
-
Kitchen Cabinets:
Melamine
-
Lot:
Fenced
-
Parking:
Garage
-
Property or unit amenity:
Central vacuum cleaner system installation, Central air conditioning, Fire detector, Air exchange system, Electric garage door opener, Alarm system, Central heat pump
-
Proximity:
Highway, CEGEP, Daycare centre, Hospital, Metro, Park, Bicycle path, Elementary school, High school, Commuter train, Public transportation
-
Roofing:
Asphalt and gravel
-
Siding:
Brick, Concrete stone
-
Size:
22.0 x 40.0 Feet
-
View:
Panoramic
-
Window Type:
Casement
-
Windows:
PVC
-
Heating System:
Forced air, Electric baseboard units
-
Heating Energy:
Electricity
-
Water Supply:
Municipality
-
Sewage System:
Municipality









































