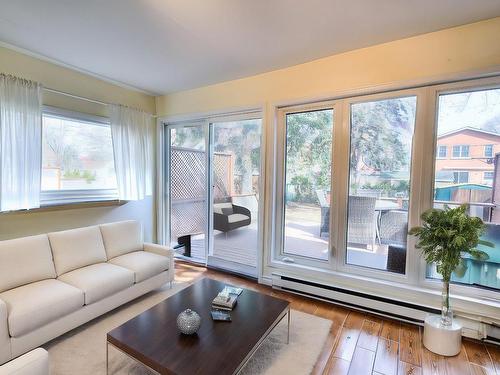Property Information:
Elegantly appointed & upgraded home sitting on a lot of over 4,100 SF in the sought-after sector of Ville Saint-Laurent. With a South-East orientation, the property enjoys an abundance of natural light throughout the day. Featuring 4 (3+1) bedrooms & 1+1 bathrooms, the living room boasts fenestration on two sides with patio doors leading to the private & large backyard. Charming finishes throughout the home and stainless steel appliances. Close proximity to all amenities, REM, including schools, shops, and transportation.
Welcome to 155 Hébert, Ville St-Laurent!
Main Floor:
- Powder room upon entry;
- Living room with laminate flooring and backyard view;
- Dining area with window view;
- Office space/bedroom with window and linen closet;
- Kitchen with melamine cabinets, quartz countertops, and wood-look ceramic tiles;
- Appliances include Samsung dishwasher, LG fridge, Whirlpool microwave/oven;
- Second dining room with patio doors to backyard, shed, and deck;
- Kitchen/living area access;
- Wood staircase.
Second Floor:
- Backyard view window on staircase;
- Linen closet in hallway;
- Two bedrooms with laminate flooring and walk-in closets;
- One bedroom with front view window and walk-in closet;
- Shared bathroom with Norwegian shower head, glass shower and bath, frosted glass window;
- Additional storage cabinets.
Basement:
- Open family room with mirror sliding closets and under-stair closet;
- Office with window;
- Laundry room with window, LG washer/dryer, sink, and storage space;
- Hot water tank (178 L, purchased July 2015) and 200 Amp electrical panel.
- Within walking distance of STM bus lines #100, 124, 128, and 380;
- Quick access to Highways 40 and 15;
- Less than 10 minutes from Marché Central and Rockland Center;
- Only 4 minutes from Metro Du Collège & REM;
- Walking distance to Collège Vanier and Cégep Saint-Laurent.
Inclusions: Appliances (Refrigerator, stove, microwave, dishwasher, washer & dryer) & water heater.
Exclusions : Owner's personal belongings.
Building Features:
-
Style:
Semi-Detached
-
Basement:
6 feet and more, Finished basement
-
Driveway:
Asphalt
-
Parking:
Driveway
-
Proximity:
Highway, CEGEP, Daycare centre, Metro, Park, Elementary school, High school, Public transportation
-
Roofing:
Asphalt shingles
-
Siding:
Brick
-
Heating System:
Electric baseboard units
-
Heating Energy:
Electricity
-
Water Supply:
Municipality
-
Sewage System:
Municipality






























