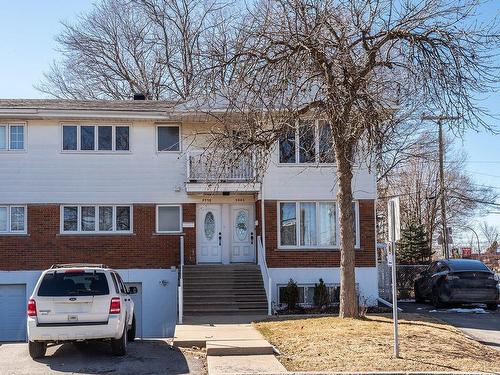Property Information:
Large duplex with double garage, perfect for owner-occupant seeking space for a large family, or for investors aiming for high income potential.
Nestled in the sought-after neighborhood of Pierrefonds, this spacious duplex boasts meticulous maintenance and regular updates carried out by its owner-occupier. The main unit, spread over two generous floors, offers four bedrooms and two bathrooms. A double tandem garage, a spacious balcony ideal for relaxation, and a beautiful fenced yard provide a perfect private space for family enjoyment.
On the second floor, unit #4998, comprised of three welcoming bedrooms, enjoys a spacious balcony and two parking spaces, providing a stable income source for those occupying the main unit.
The basement offers remarkable flexibility with its separate entrance. It can serve as an extension to the family space or be converted into a separate apartment. Equipped with three electrical meters, the basement offers the possibility of restoring the building's original configuration as a triplex, allowing owner-occupiers to benefit from one or two additional income sources. Prospective buyers are encouraged to consult with the urban planning department to ensure their plans align with local regulations and guidelines.
Located close to amenities, the REM, and major roadways, this duplex represents a compelling opportunity for families seeking spacious living or investors looking for a property with strong rental potential.
Inclusions: Ground floor #5000: Light fixtures, window coverings, wall-mounted heat pump, dishwasher, microwave with integrated hood.
Exclusions : Ground floor #5000: Curtains in the living room on the ground floor, water purification system in the kitchen.
Building Features:
-
Style:
Duplex
-
Basement:
6 feet and more, Outdoor entrance, Finished basement
-
Driveway:
Asphalt
-
Foundation:
Poured concrete
-
Garage:
Attached, Heated, Tandem
-
Lot:
Fenced
-
Occupancy:
Single
-
Parking:
Driveway, Garage
-
Property or unit amenity:
Wall-mounted heat pump
-
Proximity:
Highway, CEGEP, Daycare centre, Golf, Hospital, Metro, Park, Bicycle path, High school, Cross-country skiing, Commuter train, Public transportation, University
-
Rented Equipment (monthly):
Water heater
-
Roofing:
Asphalt shingles
-
Siding:
Brick
-
Size:
11.0 x 10.38 METRE
-
Heating System:
Electric baseboard units
-
Heating Energy:
Electricity
-
Water Supply:
Municipality
-
Sewage System:
Municipality
Courtesy of: Royal LePage Humania
Data provided by: Centris - 600 Ch Du Golf, Ile -Des -Soeurs, Quebec H3E 1A8
All information displayed is believed to be accurate but is not guaranteed and should be independently verified. No warranties or representations are made of any kind. Copyright© 2021 All Rights Reserved.
Sold without legal warranty of quality, at the buyer's own risk.

















































































