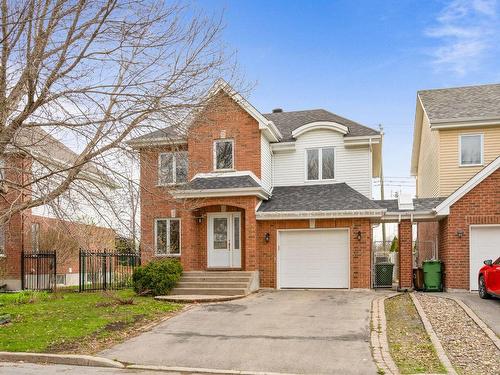Property Information:
Welcome to luxury living in the prestigious Pierrefonds West on the West Island of Montreal! This impeccable 3-bedroom, 2.5-bathroom fully fenced home, with a built-in garage is nestled in a serene area surrounded by nature parks, a local beach, and kids' playgrounds, offering the perfect blend of tranquility and convenience. With proximity to schools, buses, public transit, and the new REM station, commuting is a breeze, making this home perfect for those on the go. Don't miss out on the opportunity to make this sought-after home your own. Schedule a viewing today and experience the epitome of West Island living!
Welcome to luxury living in the prestigious Pierrefonds West on the West Island of Montreal! This impeccable 3-bedroom, 2.5-bathroom fully fenced home, with a built-in garage is nestled in a serene area surrounded by nature parks, a local beach, and kids' playgrounds, offering the perfect blend of tranquility and convenience.
Step inside to discover new hardwood floors throughout the main and upper levels, creating an atmosphere of elegance and sophistication. The kitchen offers abundant space, complete with a generously sized pantry, perfect for storing all your cooking necessities. Meanwhile, the expansive living and dining area provides an ideal setting for hosting guests or enjoying quality time with loved ones in relaxed comfort.
On the upper level, you'll find three spacious bedrooms, including the primary bedroom boasting a Jack-and-Jill bathroom with a soaking bath and separate shower stall. And that's not all! The basement offers a generous playroom a versatile space to indulge in your hobbies and interests or to create a 4th bedroom and gaming room. The possibilities are endless.
With proximity to schools, buses, public transit, and the new REM station, commuting is a breeze, making this home perfect for those on the go.
Don't miss out on the opportunity to make this sought-after property your own. Schedule a viewing today and experience the epitome of West Island living!
Inclusions: All heating, electrical and lighting installations of a permanent nature, water heater, alarm system - without service.
Exclusions : Central vacuum system (not functional), fridge & stove, washer & dryer, dishwasher.
Building Features:
-
Style:
Detached
-
Basement:
With full bathroom, Finished basement
-
Driveway:
Asphalt
-
Garage:
Built-in
-
Kitchen Cabinets:
Melamine
-
Parking:
Driveway, Garage
-
Proximity:
Highway, Bicycle path, Elementary school
-
Roofing:
2018, Asphalt shingles
-
Siding:
Brick, Vinyl
-
Size:
39.0 x 30.0 Feet
-
Heating System:
Forced air
-
Heating Energy:
Electricity
-
Water Supply:
Municipality
-
Sewage System:
Municipality































