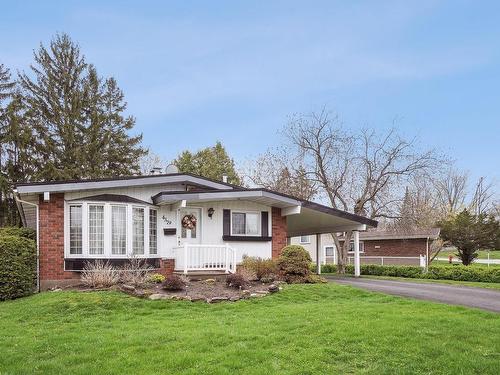Property Information:
Are you dreaming of a house with an in-ground pool...? This one is offered to you for less than $600,000! This unique property allows you to entertain family and friends in total comfort and can easily adapt to your needs. 1, 2, or 3 bedrooms, a basement office, 2 bathrooms, and a superb backyard with an in-ground pool to enjoy the summer. Cathedral ceilings, beautiful brightness, central electric heating with a heat pump (2022)...Near Parc Duval (tennis courts), shops on St-Charles Boulevard, and public transportation. The seller has maintained and updated this beautiful house since 1966... Don't miss it!
Inclusions: Washer and dyer, stove, fridge and dishwasher, pool accessories, light fixtures (except the one in the dining room), blinds, curtains and curtain rods, alarm system
Exclusions : Dining room light fixture
Building Features:
-
Style:
Detached
-
Basement:
6 feet and more, Finished basement
-
Bathroom:
Separate shower
-
Carport:
Attached
-
Driveway:
Asphalt
-
Fireplace-Stove:
Wood fireplace
-
Foundation:
Poured concrete
-
Kitchen Cabinets:
Thermoplastic
-
Parking:
Carport, Driveway
-
Pool:
Inground
-
Property or unit amenity:
Alarm system, Central heat pump
-
Proximity:
CEGEP, Daycare centre, Park, Elementary school, Public transportation
-
Roofing:
Asphalt shingles
-
Siding:
Aluminum, Brick
-
Heating System:
Forced air
-
Heating Energy:
Electricity
-
Water Supply:
Municipality
-
Sewage System:
Municipality























