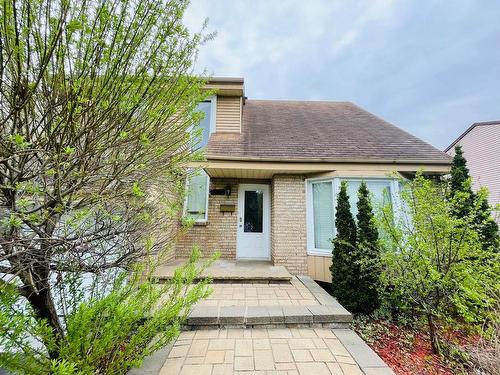
17722 Rue Gowdridge, Montréal (Pierrefonds-Roxboro), QC, H9J 1J8
$2,950.00 /monthMLS® # 24170223

House For Lease In Hillcrest Gardens, Montréal (Pierrefonds-Roxboro), Quebec
3
Bedrooms
1+2
Baths
-
5208.65 Square Feet
Lot Size
Property Information:
EAUTIFUL 3-bdrm; 1+2-bath cottage located in the prime area of Pierrefonds West. Home offers an open concept living / dining space, living room with cathedral ceilings, dining space adjacent to kitchen and dinette area. The stairway is highlighted by a stunning two-story window display, allowing for a ray of natural lighting to encircle the interior entirely. 2ND level offers generous size Master, 2 additional bedrooms of good size and a full bathroom. Brick exterior facade, garage, enjoyable size lot. A move-in condition property located in a wonderful family-oriented neighborhood offering you many amenities and cultural activities nearby.
EAUTIFUL 3-bdrm; 1+2-bath cottage located in the prime area of Pierrefonds West. Home offers an open concept living / dining space, living room with cathedral ceilings, dining space adjacent to kitchen and dinette area. The stairway is highlighted by a stunning two-story window display, allowing for a ray of natural lighting to encircle the interior entirely. 2ND level offers generous size Master, 2 additional bedrooms of good size and a full bathroom. Brick exterior facade, garage, enjoyable size lot. A move-in condition property located in a wonderful family-oriented neighborhood offering you many amenities and cultural activities nearby.
THE FOLLOWING CONDITIONS MUST FORM AN INTEGRAL PART OF ANY PROMISE TO RENTAL.
- References and credit check/proof of employment/salary are required to the satisfaction of the landlord to present an accepted Promise to Lease.
- Non-Smoking (including vaping, marijuana and drugs).
- The tenant must not grow marijuana.
- No animals.
- Not AirBnB.
- The tenant will provide the landlord with proof lease insurance of 2M$.
- The tenant will pay the first month's rent at the signing of the lease.
Inclusions: stove, dishwasher, light fixtures, blinds, cabanon/shed, wall mounted A/C units (2), book shelving in the basement.
Exclusions : electricity,internet,weeding,snow remove,Water tax
Building Features:
- Style: Detached
- Basement: 6 feet and more, Finished basement
- Driveway: Asphalt, Paving stone
- Foundation: Poured concrete
- Garage: Heated, Built-in, Single width
- Lot: Fenced
- Parking: Driveway, Garage
- Property or unit amenity: Wall-mounted air conditioning
- Proximity: Highway, Daycare centre, Hospital, Park, Bicycle path, Elementary school, High school, Commuter train, Public transportation
- Rented Equipment (monthly): Water heater
- Roofing: Asphalt shingles
- Siding: Aluminum, Brick
- Size: 29.2 x 34.3 Feet
- Topography: Flat
- Window Type: Sliding, Casement
- Heating System: Electric baseboard units
- Heating Energy: Electricity
- Water Supply: Municipality
- Sewage System: Municipality
Property Features:
- Bedrooms: 3
- Bathrooms: 1
- Half Bathrooms: 2
- Built in: 1986
- Lot Depth: 95.7 Feet
- Lot Frontage: 58.7 Feet
- Lot Size: 5208.65 Square Feet
- Zoning: RESI
- No. of Parking Spaces: 3
Rooms:
- Living Ground Level 4.72 m x 3.68 m 15.6 ft x 12.1 ft Flooring: Laminate floor Note: Bay Window / Cathedral Ceiling
- Dining Ground Level 3.15 m x 2.77 m 10.4 ft x 9.1 ft Flooring: Laminate floor Note: Mouldings
- Kitchen Ground Level 2.64 m x 2.49 m 8.8 ft x 8.2 ft Note: Wood cabinets
- Dinette Ground Level 2.41 m x 2.29 m 7.11 ft x 7.6 ft Note: Patio Door
- Powder room Ground Level 2.29 m x 1.50 m 7.6 ft x 4.11 ft Flooring: Ceramic Note: Wood vanity / Medicine cabinet
- Foyer Ground Level 4.11 m x 1.75 m 13.6 ft x 5.9 ft Note: Entry closet
- Primary Bedroom 2nd Level 3.94 m x 3.68 m 12.11 ft x 12.1 ft Flooring: Laminate floor Note: His/Her closet - Mouldings
- Bedroom 2nd Level 3.48 m x 3.02 m 11.5 ft x 9.11 ft Flooring: Laminate floor Note: Mouldings
- Bedroom 2nd Level 3.45 m x 2.77 m 11.4 ft x 9.1 ft Flooring: Laminate floor Note: Mouldings
- Bathroom - Irregular 2nd Level 2.46 m x 2.67 m 8.1 ft x 8.9 ft Flooring: Ceramic Note: Medicine cabinet
- Foyer 2nd Level 3.66 m x 1.93 m 12 ft x 6.4 ft Flooring: Laminate floor Note: Linen closet
- Family Basement Level 6.68 m x 3.63 m 21.11 ft x 11.11 ft Flooring: Carpet Note: 2 closets / 2 windows
- Powder room Basement Level 1.52 m x 1.42 m 5 ft x 4.8 ft Flooring: Linoleum Note: Window
- Other - Irregular Basement Level 4.37 m x 2.01 m 14.4 ft x 6.7 ft Flooring: Concrete Note: Book Shelves
- Foyer Basement Level 5.16 m x 1.80 m 16.11 ft x 5.11 ft Flooring: Carpet
Courtesy of: Royal LePage du Quartier
Data provided by: Centris - 600 Ch Du Golf, Ile -Des -Soeurs, Quebec H3E 1A8
All information displayed is believed to be accurate but is not guaranteed and should be independently verified. No warranties or representations are made of any kind. Copyright© 2021 All Rights Reserved.
Additional Photos

























