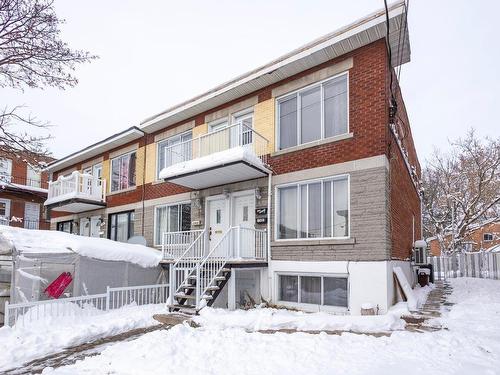Property Information:
Magnificent quadruplex for sale with 4 civic addresses in a sector of Montreal-Nord. All the units are well-maintained. This property offers 1x5 1/2 and 3x3 1/2, along with a huge garage with storage. All the units are rented until June 2024, with stable tenants and a significant potential for revenue. It is located next to Henri-Bourassa and close to all possible services you may require, such as parks, buses, metro, grocery stores, shopping centers, pharmacies, banks, and more. Don't miss your chance; this property could be yours.
This property offers:
- Big potential revenue increase
- 4 civic numbers
- Very well-maintained over the years
- 1x 5 1/2 and 3x 1/2 with garage
- Property size is 30x40 ft
- Stable tenants
- Located next to Henri-Bourassa street
- Proximity to all amenities, schools, and parks
- Roof redone in 2017
- Welcoming for property occupants or investors
RENOVATIONS:
- 2016, The roof was redone.
- 2016,The patio doors on the second floor were replaced for Unit 11455-11457.
- 2016, ceramic flooring was changed in Unit 11455.
- 2013, All the ceramic was replaced for Unit 11459.
- 2018, pave uni was installed in the backyard
Inclusions: Apartment 11453 includes a fridge, stove, and washer/dryer.
Exclusions : Tenant belongings.
Building Features:
-
Style:
Fourplex
-
Basement:
6 feet and more, Finished basement
-
Driveway:
Paving stone
-
Floor Covering:
Wood, Ceramic, Parquetry, Tiles
-
Foundation:
Poured concrete
-
Garage:
Built-in, Single width
-
Kitchen Cabinets:
Laminate
-
Lot:
Fenced, Landscaped
-
Parking:
Driveway, Garage
-
Property or unit amenity:
Wall-mounted heat pump
-
Proximity:
Highway, Daycare centre, Hospital, Park, Elementary school, High school, Commuter train, Public transportation
-
Roofing:
Elastomeric membrane
-
Siding:
Brick
-
Size:
30.0 x 40.0 Feet
-
Topography:
Flat
-
Window Type:
Casement
-
Windows:
PVC
-
Heating System:
Electric baseboard units
-
Heating Energy:
Electricity
-
Water Supply:
Municipality
-
Sewage System:
Municipality




























