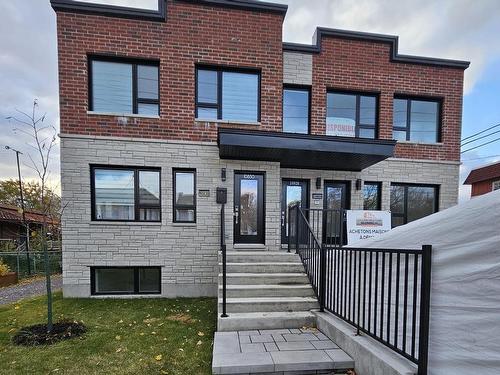Property Information:
Treat yourself to the luxury of a new condo! Photos of future projects as examples. Condominium fees to come.
Exterior :
- Brick 4 sides
- Energy star window (pvc) argon gas and Low-E
- Exterior light fixtures
- Aluminum balcony and railings
Exterior landscaping :
- Lawn
- Shrub plantation
Electricity and ventilation :
- Wall-mounted air conditioning
- Electric baseboard heaters
- Smoke and carbon monoxide detectors
- 120/240V outlet for stove
- Heat recovery air exchanger
- Cable and telephone outlets
Plumbing :
- Finish as per model (Zen)
- Extended toilet
- Water outlet for the refrigerator
- Acrylic shower base, ceramic wall, tempered glass
- Cast iron return column for toilet (for noise)
Floors :
- High quality floating wood floors throughout (except kitchen and bathroom)
- Ceramic bathroom
Cabinets :
- Melamine kitchen cabinet
- Mirror in the bathroom
- Melamine bathroom cabinet
- Chimney hood
- All countertops are in quartz (kitchen and bathroom)
- Shock absorbers for doors and drawers
- Ceramic backsplash included
Other :
- Zen woodwork
- Mesh shelves for the wardrobes
- White paint (2 coats)
**GCR warranty (new house) offered
**The dimensions of the rooms and the living area are approximate and must be validated with the certificate of location
Inclusions: Heat recovery air exchanger, wall-mounted air conditioning, cable and telephone outlets, intercom, smoke detector, carbon monoxide detector
Building Features:
-
Style:
Apartment
-
Property or unit amenity:
Wall-mounted air conditioning, Fire detector, Air exchange system
-
Proximity:
Highway, CEGEP, Daycare centre, Hospital, Metro, Park, Bicycle path, Elementary school, High school, Commuter train, Public transportation
-
Water Supply:
Municipality
-
Sewage System:
Municipality



























