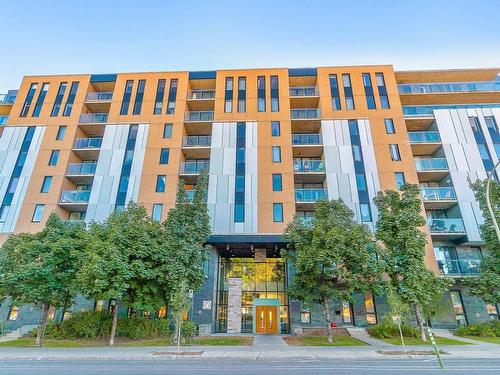Property Information:
Located in "La Tannerie" project this charming, bright, and spacious unit features an open concept, nice western views, a renovated kitchen, 3 vast bedrooms and a wrap around terrace. Steps away from all the St-Henri services and the major highways.
***DESCRIPTION***
+ Located on the 7th floor of the building, this apartment features a generous living area and 3 bedrooms; ideal for a couple or a young family.
+ The floor plan offers infinite potential configurations
+ Flooded with natural light thanks to its numerous windows and exposure.
+ Spacious master bedroom with double size closet.
+ Open to the reception areas, the kitchen, well-appointed, features quartz countertop, new appliances and multiples storages.
+ Bathroom including a large shower and tub.
+ Wrap around terrace featuring breathtaking view of the city.
+ Garage space and locker included.
***DECLARATIONS***
*The choice of inspectors shall be agreed by both parties prior to the inspection.
*The living area was taken from the Montreal assessment role.
Inclusions: All light fixtures, KitchenAid refrigerator, Frigidaire stove, Broan kitchen hood, LG dishwasher, LG washer and dryer and remote garage door opener.
Exclusions : All personal belongings and furniture.
Building Features:
-
Style:
Apartment
-
Animal types:
-
Bathroom:
Separate shower
-
Cadastre - Parking:
Garage
-
Distinctive Features:
Street corner
-
Garage:
Heated, Built-in, Single width
-
Kitchen Cabinets:
Melamine
-
Lot:
Wooded
-
Parking:
Garage
-
Property or unit amenity:
Wall-mounted air conditioning, Fire detector, Air exchange system, Sprinklers, Electric garage door opener
-
Proximity:
Restaurants, services, shops and others, Highway, CEGEP, Daycare centre, Hospital, Metro, Park, Bicycle path, Elementary school, High school, Commuter train, Public transportation, University
-
Siding:
Brick
-
Topography:
Flat
-
View:
Panoramic, View of the city
-
Window Type:
Casement
-
Windows:
PVC
-
Heating System:
Electric baseboard units
-
Heating Energy:
Electricity
-
Water Supply:
Municipality
-
Sewage System:
Municipality



















