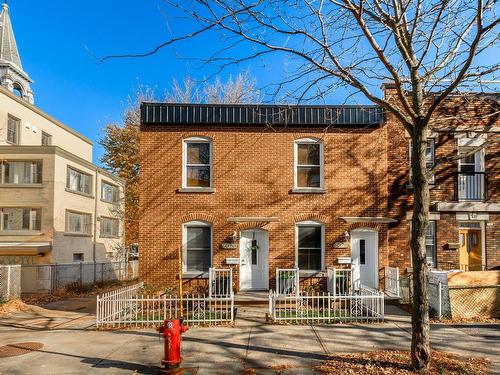Property Information:
Discover the epitome of modern living in this renovated duplex nestled in Montreal's sought-after St-Paul area. A harmonious blend of contemporary style and classic charm, this residence boasts a serene backyard oasis, providing a private escape in the heart of the vibrant South-West neighborhood. Step inside the thoughtfully designed 2-bedroom apartments featuring a renovated bathrooms, balcony, offering a retreat that seamlessly combines comfort and sophistication. This urban haven is an invitation to experience the best of Montreal living.
***DESCRIPTION***
*6020 Beaulieu
+ Renovated two-bedroom apartment with closets.
+ Renovated bathroom with shower and washer/dryer.
+ Kitchen with central wood island and numerous cabinets.
+ Open-concept living room with electric fireplace and windows.
+ Direct access to the garden including spacious terrace and outdoor parking space.
*6022 Beaulieu
+ Two good-sized bedrooms with closets.
+ Spacious living room with access to outside balcony.
+ Renovated bathroom with washer/dryer .
***INCLUSIONS***
+ Two (2) heating tanks
+ All the light fixtures
+ All the curtains and rods.
+ All the blinds.
***DECLARATIONS***
*The choice of inspectors shall be agreed by both parties prior to the inspection.
Inclusions: 6020 : All the kitchen appliances (Oven, Microwave, Dishwasher, Fridge, Kitchen hood), Two (2) stools, 1 Couch, 1 Exterior umbrella, Exterior table and chairs, Water filtration system.
Exclusions : 6020 Beaulieu: Washer, Dryer, Curtains and rods. 6022 Beaulieu: All appliances, Washer, Dryer. All tenants' personal belongings, All interior and exterior furniture.
Building Features:
-
Style:
Duplex
-
Basement:
Storage space and mechanical, Crawl space
-
Driveway:
Gravel
-
Fireplace-Stove:
Electric
-
Foundation:
Stone
-
Kitchen Cabinets:
Melamine, Thermoplastic
-
Lot:
Fenced, Landscaped
-
Parking:
Driveway
-
Property or unit amenity:
Wall-mounted air conditioning
-
Proximity:
Highway, CEGEP, Daycare centre, Hospital, Metro, Park, Bicycle path, Elementary school, High school, Public transportation, University
-
Roofing:
Asphalt and gravel
-
Siding:
Wood, Brick
-
Size:
25.7 x 24.9 Feet
-
Topography:
Flat
-
Washer/Dryer (installation):
Bathroom, Bathroom
-
Window Type:
Guillotine, French door
-
Windows:
PVC
-
Heating System:
Convection baseboards, Electric baseboard units
-
Heating Energy:
Electricity
-
Water Supply:
Municipality
-
Sewage System:
Municipality
Courtesy of: Royal LePage Heritage
Data provided by: Centris - 600 Ch Du Golf, Ile -Des -Soeurs, Quebec H3E 1A8
All information displayed is believed to be accurate but is not guaranteed and should be independently verified. No warranties or representations are made of any kind. Copyright© 2021 All Rights Reserved.
Sold without legal warranty of quality, at the buyer's own risk.




















