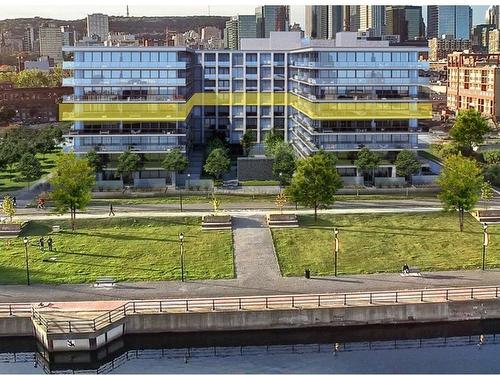Property Information:
View of Lachine Canal.
Building Features:
A modern 8-story structure
Comprising 243 condominiums
Showcasing sophisticated contemporary architecture
The north facade features exterior cladding in masonry, while the Lachine Canal side boasts glass detailing
Loggias are adorned with glass and aluminum guard rails
Outdoor design provides direct access to the Lachine Canal bicycle path
An indoor courtyard includes a mini-golf area
Soundproofing features include double gypsum common walls, metal studs with acoustic insulation, and sealant
Comes with a comprehensive guarantee plan
Amenities:
Secured by a professional security guard
The rooftop terrace features a swimming pool and offers panoramic views of the mountain, downtown, and the Lachine Canal
A spacious lobby opens up to the Lachine Canal Park
Three elevators conveniently serve all floors
A ground-level gym is available
Bicycle storage facilities are provided
Inclusions: Stove, fridge, dishwasher, washer dryer, blinds, parking#241, one locker SS2-R02 #37.
Building Features:
-
Style:
Apartment
-
Parking:
Garage
-
Water (access):
Waterfront
-
Heating System:
Electric baseboard units
-
Heating Energy:
Electricity
-
Water Supply:
Municipality
-
Sewage System:
Municipality


























