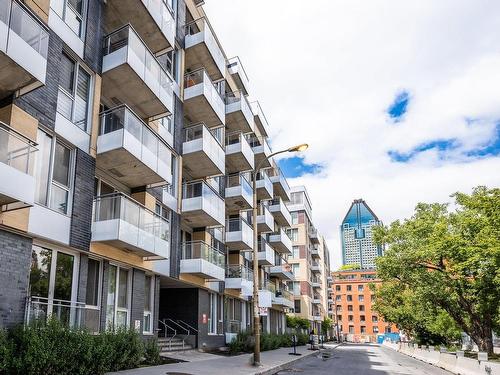Property Information:
Located at the Lowney, this 835 sqft corner unit has a view of the (future) Mary-Griffin park, an abundance of windows, two bedrooms, one bathroom, a spacious kitchen, a balcony, a garage and a locker. The building has 4 rooftops with two swimming pools, lounging areas, BBQs, hammocks, urban lounge with wifi and a pool table as well as a well-equipped gym with an indoor pool, steam room, sauna, cold bath and jacuzzi. Only a few steps away from the future REM station, the Lachine Canal and the best restaurants of the neighbourhood!
Garage #S1-277
Storage #R2-214
Inclusions: Refrigerator, dishwasher, stove, washer, dryer, curtain rods and light fixtures.
Building Features:
-
Style:
Apartment
-
Bathroom:
Ensuite bathroom
-
Garage:
Heated
-
Parking:
Garage
-
Pool:
rooftop (2x), Heated, Inground, Indoor
-
Property or unit amenity:
Wall-mounted air conditioning, Air exchange system, Sprinklers, Intercom, Electric garage door opener, Inside storage, Sauna
-
Proximity:
Highway, CEGEP, Hospital, Metro, Park, Bicycle path, Commuter train, Public transportation, University
-
View:
park (to be built)
-
Heating System:
Electric baseboard units
-
Heating Energy:
Electricity
-
Water Supply:
Municipality
-
Sewage System:
Municipality
































