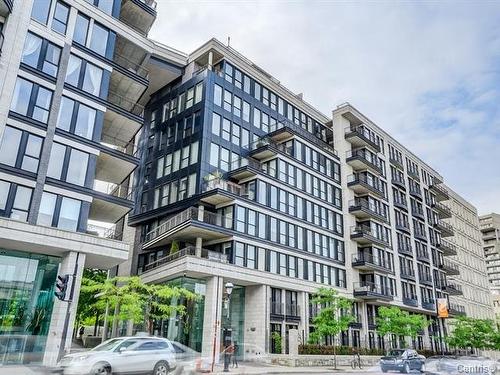Property Information:
Welcome to this beautiful, well located, 1787sqft condo. This was achieved by combining two condos into one.
This condo offers an open concept kitchen with marble countertops, a spacious 11 foot island and walk-in pantry with a wine fridge. The kitchen overlooks a huge living room and dining room area with access to a private balcony.
It also offers a huge primary bedroom with en-suite and walk-in and a guest bedroom with also has en-suite and walk-in.
This lovely condo has hardwood floors throughout and offers a total of 3 full bathrooms.
Other Special Features:
-24 hour security services
-Surveillance cameras throughout complex
-Electric blinds (living room and master bedroom)
-Window coverings throughout included
-All appliances included
-Central vacuum & accessories
-Intercom connection with lobby
-Central AC
-3 indoor parking spots
-3 locker storage areas, 2 cages and 1 of which was a parking spot 18 X 8 feet converted into a concrete locker
-Access to a huge 2 level roof terrace featuring breathtaking views of the mountain, the St-Lawrence river and the downtown skyline.
-Roof top swimming pool
-Two fully-equipped fitness rooms
Inclusions: Wine fridge (New), Miele coffee machine, 1 tv washer, dryer, stove, fridge, dishwasher, built-in shelving units, Toto high end toilets, Nest system home control, central vacuum and accessors, light fixtures, blinds and curtains. electric charger spot #76
Building Features:
-
Style:
Apartment
-
Bathroom:
Ensuite bathroom, Separate shower
-
Garage:
Built-in
-
Kitchen Cabinets:
Wood
-
Parking:
Garage
-
Property or unit amenity:
Central vacuum cleaner system installation, Central air conditioning, Air exchange system, Sprinklers, Intercom, Electric garage door opener, Inside storage, Alarm system
-
Proximity:
Highway, CEGEP, Daycare centre, Hospital, Metro, Park, Bicycle path, Elementary school, High school, Commuter train, Public transportation, University
-
View:
View of the mountain
-
Heating System:
Forced air, Electric baseboard units
-
Heating Energy:
Electricity
-
Water Supply:
Municipality
-
Sewage System:
Municipality



























