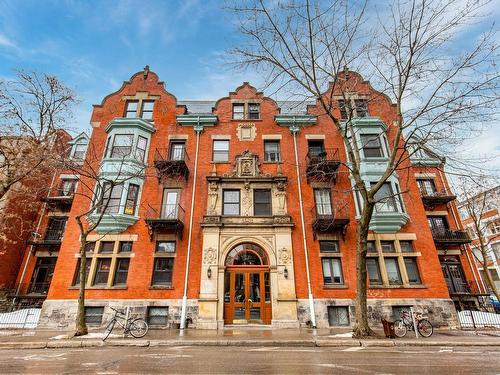Property Information:
Superb divided condo located in Milton-Park: spacious, bright, original character and renovated in 2022. Enjoy the serenity of a one-way residential street, while being a stone's throw from the hustle and bustle of the city center. ***A division between the living room and the dining room was recently made to create a fourth bedroom. The condo is currently rented for $3,500 per month (increased to $3,640 starting July 1, 2024). The lease ends on June 30, 2025.
A CONDO FULL OF CHARM AND ELEGANCE
- A subtle balance between modernity and original character (hardwood floors,
woodwork, brick walls, high ceilings and bay window)
-Prestigious historic building - The Marlborough
- Spacious (1,339 square feet) and bright thanks to its 11 windows and door
window opening onto a balcony
- Open kitchen completely renovated in 2022, very functional and well lit
with central island
- Bathroom completely renovated in 2022
-Heating and air conditioning system changed in 2022 (heat pump and
convectair)
- Walk-in closet upstairs and storage space in the basement
AN EXCEPTIONAL LOCATION
-Located on the Plateau Mont-Royal (Milton-Park sector), near the Golden Square Mile,
for an incomparable neighborhood life
- A few steps from McGill University and the McGill metro
- A few minutes from Place des Arts
-Walk score: 87 | Bike score: 94 | Transit score: 92
- Close to all shops, restaurants, boutiques and cafes
Close to primary and secondary schools, several bus stops, a
Bixi and Communauto station
- Easy parking on the street (vignettes)
A SURE VALUE
- Divided co-ownership carefully maintained by concerned co-owners
of their environment
- Co-ownership reserve fund: 126 531,70$ on June 30th 2023.
Inclusions: All appliances: Fridge, stove, dishwasher, washer and dryer. 5 tables, 10 chairs, 1 armchair, 2 sofas, 3 chests of drawers, 4 queen-double size beds.
Exclusions : All tenants' personal effects
Building Features:
-
Style:
Apartment
-
Property or unit amenity:
Inside storage, Wall-mounted heat pump
-
Proximity:
CEGEP, Daycare centre, Hospital, Metro, Park, Bicycle path, Elementary school, High school, Public transportation, University
-
Renovations:
Kitchen, Bathroom
-
Washer/Dryer (installation):
Other
-
Heating System:
Convection baseboards
-
Heating Energy:
Electricity
-
Water Supply:
Municipality
-
Sewage System:
Municipality
























