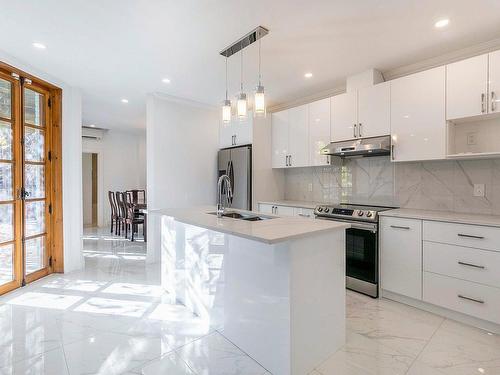
4070 - 4074 Rue Clark, Montréal (Le Plateau-Mont-Royal), QC, H2W 1W9
$2,050,000MLS® # 20145020

Investment For Sale In Saint-Louis, Montréal (Le Plateau-Mont-Royal), Quebec
Property Information:
Beautiful triplex nestled in the serene neighborhood of Le Plateau-Mont-Royal. Situated in a tranquil area, this three-story building is conveniently located near Jeanne-Mance Park and Mont-Royal. The ground floor and third floor were renovated in 2017, while the second floor underwent a full renovation in 2022. Featuring high ceilings, hardwood floors, and premium interior finishes, this property exudes quality craftsmanship. With one private driveway parking spot and a south-west facing courtyard, it offers both convenience and charm. Boasting high rental values, it is an excellent investment opportunity or ideal for an owner-occupier.
Inclusions: At 4070 Clark: Gas hob, stove, dishwasher, fridge, microwave, washer, dryer. At 4072 Clark: stove, dishwasher, washer and dryer, fridge, microwave, hot water tank, the fixture. At 4074 Clark: stove, dishwasher, washer and dryer, fridge, microwave, the fixture.
Exclusions : Furniture (negotiable), hot water tank in unit 4070 & 4074 (rented from Hydro Solution)
Building Features:
- Style: Triplex
- Proximity: Daycare centre, Park, Bicycle path, Elementary school, High school, Public transportation
- Size: 7.62 x 19.22 METRE
- Heating Energy: Electricity
- Water Supply: Municipality
- Sewage System: Municipality
Potential Gross Revenue:
- Residential: $97,500
Taxes:
- Municipal Tax: $11,341
- School Tax: $1,394
- Annual Tax Amount: $12,735
Property Assessment:
- Lot Assessment: $658,800
- Building Assessment: $1,136,200
- Total Assessment: $1,795,000
Property Features:
- Bedrooms: 2
- Bathrooms: 2
- Built in: 1910
- Floor Space (approx): 334.1 Square Metres
- Lot Depth: 34.16 Metre
- Lot Frontage: 7.62 Metre
- Lot Size: 260.50 Square Metres
- Zoning: RESI
Rooms:
- Foyer 3rd Level 1.35 m x 1.42 m 4.5 ft x 4.8 ft Flooring: Ceramic
- Living 3rd Level 4.52 m x 3.73 m 14.10 ft x 12.3 ft Flooring: Wood
- Primary Bedroom 3rd Level 3.73 m x 3.71 m 12.3 ft x 12.2 ft Flooring: Wood
- Bedroom 3rd Level 2.64 m x 3.10 m 8.8 ft x 10.2 ft Flooring: Wood
- Dining 3rd Level 3.89 m x 2.11 m 12.9 ft x 6.11 ft Flooring: Wood
- Kitchen 3rd Level 3.40 m x 5.08 m 11.2 ft x 16.8 ft Flooring: Ceramic
- Office 3rd Level 2.44 m x 2.51 m 8 ft x 8.3 ft Flooring: Wood
- Bathroom 3rd Level 2.90 m x 2.49 m 9.6 ft x 8.2 ft Flooring: Wood
- Powder room 3rd Level 0.81 m x 1.40 m 2.8 ft x 4.7 ft Flooring: Wood
- Living 2nd Level 4.70 m x 3.51 m 15.5 ft x 11.6 ft Flooring: Wood
- Dining 2nd Level 3.23 m x 2.59 m 10.7 ft x 8.6 ft Flooring: Ceramic
- Kitchen 2nd Level 3.81 m x 3.71 m 12.6 ft x 12.2 ft Flooring: Ceramic
- Primary Bedroom 2nd Level 4.24 m x 3.12 m 13.11 ft x 10.3 ft Flooring: Wood
- Bedroom 2nd Level 3.61 m x 3.15 m 11.10 ft x 10.4 ft Flooring: Wood
- Bathroom 2nd Level 3.10 m x 1.68 m 10.2 ft x 5.6 ft Flooring: Ceramic
- Foyer Ground Level 1.68 m x 1.09 m 5.6 ft x 3.7 ft Flooring: Wood
- Primary Bedroom Ground Level 5.28 m x 2.97 m 17.4 ft x 9.9 ft Flooring: Wood
- Laundry Ground Level 1.70 m x 1.07 m 5.7 ft x 3.6 ft Flooring: Ceramic
- Bathroom - Irregular Ground Level 3.40 m x 2.97 m 11.2 ft x 9.9 ft Flooring: Ceramic
- Dining Ground Level 3.02 m x 2.29 m 9.11 ft x 7.6 ft Flooring: Wood
- Kitchen Ground Level 3.45 m x 2.34 m 11.4 ft x 7.8 ft Flooring: Ceramic
- Living Ground Level 4.60 m x 4.09 m 15.1 ft x 13.5 ft Flooring: Wood
- Bedroom Ground Level 4.14 m x 2.67 m 13.7 ft x 8.9 ft Flooring: Wood
Revenue Units:
- Pieces 5
- Bedrooms 2
- Baths 2
- Pieces 5
- Bedrooms 2
- Baths 1
- Pieces 5
- Bedrooms 2
- Baths 1
Courtesy of: Royal LePage du Quartier
Data provided by: Centris - 600 Ch Du Golf, Ile -Des -Soeurs, Quebec H3E 1A8
All information displayed is believed to be accurate but is not guaranteed and should be independently verified. No warranties or representations are made of any kind. Copyright© 2021 All Rights Reserved.
Additional Photos

































