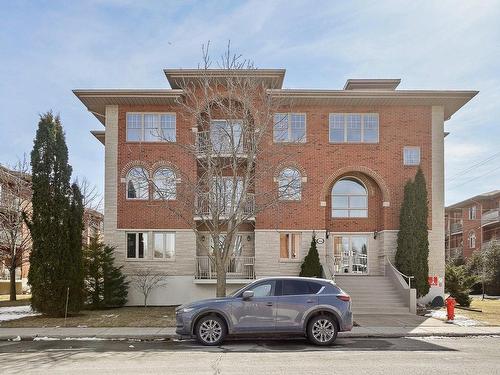Property Information:
Magnificent and bright, this ideally located condo offers you a large open concept rooms filled with natural light, balcony with unobstructed view, 2 bedrooms, large renovated bathroom, natural gas fireplace, garage and much more, all in a secure building with elevator . Quiet and sought-after area within walking distance of all services, this unit has everything to offer you an exceptional quality of life. A must see !
Large corner unit located on the front on the top floor with open view in a sought-after area ; the best place ever !
Optimal location, located on a quiet street with a Walk Score of 76:
- Carrefour Angrignon (300 meters away) : more than 200 shops and services
- Angrignon Park (a few steps from the entrance) : Forests, hiking trails, cycle paths, ponds, picnic tables, playgrounds, dog park, cross-country skiing
- Angrignon Metro Station (650 meters away)
Close to public transit and highways to downtown, bridges and the West Island
Garage parking and storage space #1 located right next to the elevator
Quiet and safe building maintained with care and excellent management
Looking forward to showing you around your new place !
** The stove(s), fireplace(s), combustion appliance(s) and chimney(s) are sold without any warranty with respect to their compliance with applicable regulations and insurance company requirements.
Inclusions: Curtain rods, curtains, light fixtures, ceiling fan, dishwasher, 1 garage door opener remote
Building Features:
-
Style:
Apartment
-
Animal types:
-
Bathroom:
Separate shower
-
Cadastre - Parking:
Garage
-
Driveway:
Asphalt
-
Fireplace-Stove:
Gas fireplace
-
Garage:
Heated
-
Kitchen Cabinets:
Thermoplastic
-
Lot:
Landscaped
-
Parking:
Garage
-
Property or unit amenity:
Central vacuum cleaner system installation, Fire detector, Intercom, Electric garage door opener, Inside storage, Wall-mounted heat pump
-
Proximity:
Highway, CEGEP, Daycare centre, Hospital, Metro, Park, Bicycle path, Elementary school, High school, Cross-country skiing, Public transportation, University
-
Roofing:
Asphalt shingles
-
Siding:
Brick, Stone
-
Topography:
Flat
-
Washer/Dryer (installation):
Bathroom
-
Window Type:
Casement
-
Windows:
PVC
-
Heating System:
Electric baseboard units
-
Heating Energy:
Electricity, Natural gas
-
Water Supply:
Municipality
-
Sewage System:
Municipality


























