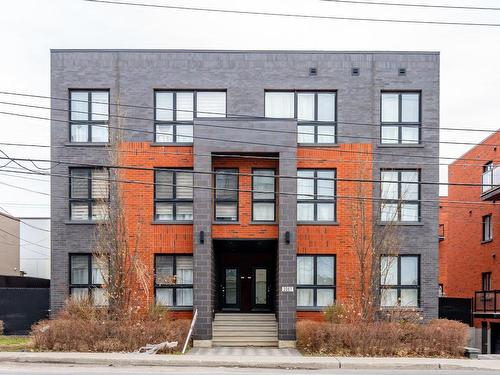Property Information:
Like new, rare live-in super townhouse in Lasalle, built 2017, 3+1 bathrooms and 5 bedrooms (2 bedrooms with built-in bathrooms).Over 9 feet ceilings and high quality materials through all the house. Angrignon park, shopping mall and metro station just 5 mins by bus. Double garage, private backyard with a big deck.
Unique house with a private backyard.
-- private entrance at one of the corner of 4 townhouses block. biggest one in the block.
-- 2 customized design upgraded bathrooms on the third floor in each of bedrooms with double sink. one room with a big walk-in closet
-- the ceiling height on the first floor is over 9 inches
-- the condo fee is included collected for snow removal and cleaning of the entrance.
-- double indoor garage
--heat pump, air exchange system, electric garage door opener
Inclusions: Fridge, stove, dishwasher, curtain and fixed lights, 2 indoor parking.
Building Features:
-
Style:
Semi-Detached
-
Bathroom:
Ensuite bathroom
-
Cadastre - Parking:
Garage
-
Garage:
Built-in
-
Parking:
Garage
-
Size:
22.1 x 28.9 METRE
-
View:
Panoramic
-
Heating System:
Forced air, Electric baseboard units
-
Heating Energy:
Electricity
-
Water Supply:
Municipality
-
Sewage System:
Municipality







































