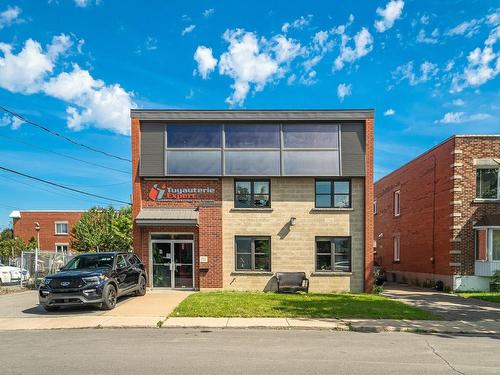Property Information:
Prime location, this commercial building has undergone significant improvements since its acquisition by the current owners and will be available for dual occupancy by the buyer. Zoning C1, retail and service, over 8 finished offices with conference room, cafeteria, reception area, over 1,200 sq. ft. of warehouse space, parking for several cars and numerous storages in the basement.
***DESCRIPTION***
+ Since acquisition, foundation waterproofing work has been completed on two facades except for the southeast wall
+ Front portion roof 2014, Roofing of the warehouse portion 2017.
+ Geothermal air conditioning and heating system 2014, two (2) wall mounted air conditioning units added in 2020.
+ Rear garage door 10 Feet (Height) by 12 Feet (Width).
+ Amperage 2 X 200 amps.
+ Windows in the front of the building were replaced in 2014.
+ Phase 1 and 2 environmental expertise's available.
+ C1 Zoning - Retail and Service.
***DECLARATIONS***
*The choice of inspectors shall be agreed by both parties prior to the inspection.
*Foundation waterproofing work is required on the exterior southeast wall to prevent water infiltration during heavy rains in the basement.
*Please refer of the attached grid of uses and standards.
*The living area indicated are approximate.
Inclusions: Any equipment allowing the proper functioning of the building and wall-mounted air conditioning units.
Exclusions : Materials and equipment belonging to the SELLER, all the furniture.
Building Features:
-
Style:
Detached
-
Basement:
6 feet and more, Unfinished
-
Distinctive Features:
Street corner
-
Driveway:
Asphalt, Unpaved
-
Environmental Study:
Phase 1, Phase 2
-
Garage:
Heated, Built-in
-
Loading Platform:
Doors/Ground height, Doors/Ground
-
Lot:
Fenced
-
Parking:
Driveway, Garage
-
Property or unit amenity:
Central air conditioning, Wall-mounted air conditioning, Electrical input, Intercom, Door height, Outside storage, Sprinkler system, Central heat pump
-
Proximity:
Highway, Public transportation
-
Roofing:
Asphalt and gravel, Elastomeric membrane, Sheet metal
-
Siding:
Concrete, Brick
-
Size:
32.1 x 113.4 Feet
-
Windows:
Aluminum, PVC
-
Heating System:
Forced air
-
Heating Energy:
Geothermal , Electricity
-
Water Supply:
Municipality
-
Sewage System:
Municipality
Courtesy of: Royal LePage Heritage
Data provided by: Centris - 600 Ch Du Golf, Ile -Des -Soeurs, Quebec H3E 1A8
All information displayed is believed to be accurate but is not guaranteed and should be independently verified. No warranties or representations are made of any kind. Copyright© 2021 All Rights Reserved.
Sold without legal warranty of quality, at the buyer's own risk.


















