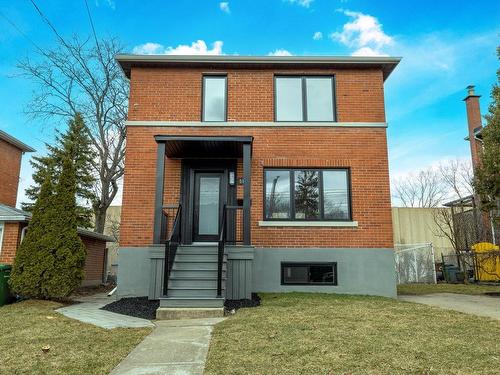Property Information:
Welcome to this stunning turnkey 2-storey with an open-concept design, flooded with natural light throughout. The house is renovated using quality materials. The backyard features a new deck. The backyard offers ample space. Walking distance to the train and easy access to highway, public transportation, elementary schools, parks! You don't want to miss out!
Characteristics:
-3 bedrooms
-Updated kitchen 2023
-Updated bathrooms 2024
-Sand and varnished the floors 2023
-New windows and doors throughout 2023
-Regraded and sodded backyard 2023
-New front gallery 2024
-New Back balcony 2023
-Fully renovated basement and bathroom 2023/2024
-2 new wall mounted AC units 2023
-New electrical wiring thorughtout the house 2023
-New insulations in throughout the house 2023
Proximity:
- Train Station
- Elementary schools
- High schools
- Parks
- Bicycle paths
- Public transport (bus, train, REM)
- Public pools
Building Features:
-
Style:
Detached
-
Basement:
6 feet and more, Finished basement
-
Foundation:
Poured concrete
-
Kitchen Cabinets:
Polyester
-
Parking:
Driveway
-
Proximity:
Highway, Daycare centre, Hospital, Park, Elementary school, High school, Commuter train, Public transportation
-
Roofing:
Asphalt shingles
-
Siding:
Brick
-
Size:
7.52 x 7.36 METRE
-
Window Type:
Casement
-
Windows:
PVC
-
Heating System:
Electric baseboard units
-
Heating Energy:
Electricity
-
Water Supply:
Municipality
-
Sewage System:
Municipality

































