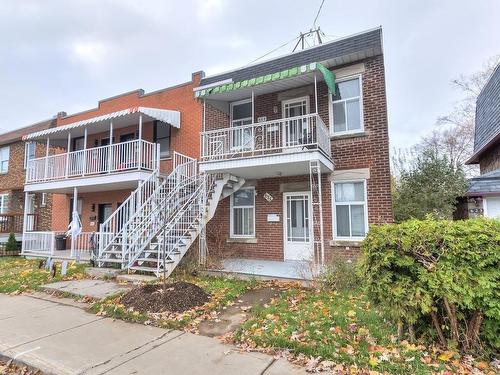Property Information:
**Owner occupied on main floor therfore rental value to be determined by the buyer -ideal for owner occupant or investor** Note: the upper unit monthly rental will increase to $785/mth as of July 1 2024. Duplex close to all services park and bike path, transportation. 2 apartments with 2 bedrooms each, open living space and a bathroom . They each have a wood balcony. The shed is in the backyard and is currently shared. The main floor apartment is owner occupied and available to the buyer. A new certificate of location will be ordered . Please see addendum . Welcome !
Possibilities to convert to a townhouse or to
convert to undivided co-owenership, renovate for larger space, endless options. City living with options
*Please verify with the city for these options
*please note: The access to the yard is behind the building. All the residences of the 7th avenue share this space as free parking but it does not belong to any specific owners. This building currently uses 3 spaces of parking as it is right behind the property.
Easy to visit!
Come for a visit!
Make an offer!
Building Features:
-
Style:
Duplex
-
Basement:
Crawl space
-
Siding:
Aluminum, Brick
-
Size:
6.17 x 13.95 METRE
-
Heating System:
Electric baseboard units
-
Heating Energy:
Electricity
-
Water Supply:
Municipality
-
Sewage System:
Municipality
Courtesy of: Royal LePage Humania Centre
Data provided by: Centris - 600 Ch Du Golf, Ile -Des -Soeurs, Quebec H3E 1A8
All information displayed is believed to be accurate but is not guaranteed and should be independently verified. No warranties or representations are made of any kind. Copyright© 2021 All Rights Reserved.
Sold without legal warranty of quality, at the buyer's own risk.


























