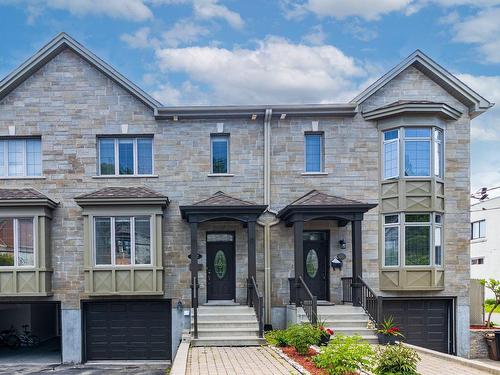Property Information:
Elegant TOWNHOUSE built in 2009 with QUALITY materials and well-maintained throughout the years. Spacious 3 bedrooms upstairs, 2 full BATHROOMS plus 1 powder room., 1 extra bedroom possible in basement. Single-width heated garage and balcony. Located between NDG, Montreal-Ouest and Lachine, close to all services, highway and public transportation. NO COMMON FEE.
1. As per the lessor's request, NO PETS; NO SMOKING; NO CANNABIS; NO AIRBNB.
2. The lessee shall purchase personal liability insurance with 2 million;
3. Credit check shall be done at the request of the owner.
4. Cost of minor repairs, up to $400, shall be borne by the Lessee. Over $400, the cost shall be borne
by the Lessor, unless said damage is caused by Lessee's neglect or otherwise.
5. The residence shall be returned in the state that it was prior to the leasing.
6. House shall not be painted unless otherwise agreed to with Lessor
7.The LESSOR maintains the right to visit the property with a minimum 24 hour notice.
8.Possibility to rent the property furnished
Inclusions: Stove, Fridge, Dishwasher, Washer, Dryer
Exclusions : Heating, electricity, cable, insurance, internet.
Building Features:
-
Style:
Attached
-
Basement:
6 feet and more, Finished basement
-
Driveway:
Asphalt
-
Foundation:
Poured concrete
-
Garage:
Attached, Heated, Built-in, Single width
-
Kitchen Cabinets:
Wood
-
Lot:
Fenced
-
Parking:
Driveway, Garage
-
Property or unit amenity:
Central vacuum cleaner system installation, Central air conditioning, Air exchange system, Electric garage door opener, Alarm system, Central heat pump
-
Proximity:
Highway, CEGEP, Daycare centre, Park, Elementary school, Commuter train, Public transportation, University
-
Renovations:
Bathroom
-
Roofing:
Asphalt shingles
-
Size:
6.1 x 10.97 METRE
-
Windows:
PVC
-
Heating System:
Forced air
-
Heating Energy:
Electricity
-
Water Supply:
Municipality
-
Sewage System:
Municipality


























