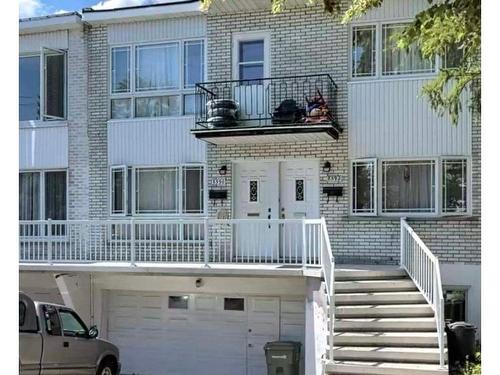Property Information:
ALL INCLUDED ( electricity, heating, internet, all appliances. Spacious and bright 5 and a half located on the first floor of a triplex in a quiet neighborhood. Open concept, kitchen redone in 2020. Bathroom redone in August 2023. Parking and back yard included. Bus stations 193 Jarry and 44 Armand-Bombardier located 2 min from the house. Highway 40 also just around the corner. Les Galeries D'Anjou mall is at 7 minutes walking distance ( future metro station there as well). All essential services found within walking distance
ALL INCLUDED ( electricity, heating, internet, all appliances. Spacious and bright 5 and a half located on the first floor of a triplex in a quiet neighborhood. Open concept, kitchen redone in 2020. Bathroom redone in August 2023. Parking and back yard included. Bus stations 193 Jarry and 44 Armand-Bombardier located 2 min from the house. Highway 40 also just around the corner. Les Galeries D'Anjou mall is at 7 minutes walking distance ( future metro station there as well). All essential services found within walking distance ( grocery stores Metro, Bonanza, Maxi, Super C, Costco, pharmacy, schools, parks). Hospital Maisonneuve- Rosemont located at 14 minutes driving distance.
As per Lessor:
Tenant must provide:
-1 Tenant Insurance with 2 000 000 liability prior to signing lease.
-2 Complete Equifax credit report with beacon score
-3 Proof of Capacity
-4 References
-5 Postdated Cheques or E-transfer & 1 month security deposit.
No Animals allowed
No smoking
No Cannabis
No short term rentals or Airbnb
Inclusions: Refrigerator, stove, dishwasher, microwave fan, washer ,dryer, Electricity, Heating, internet, backyard ,parking.
Building Features:
-
Style:
Apartment
-
Property or unit amenity:












