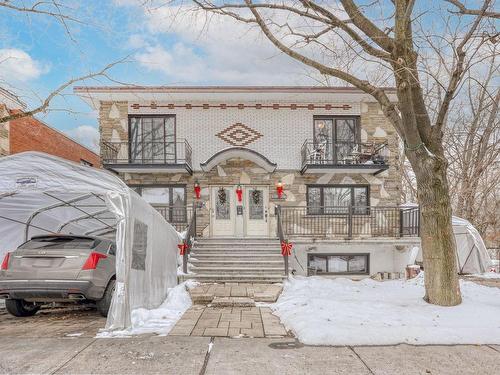Property Information:
This triplex is located a few steps from the unmissable Parc de l'Île-de-la-Visitation, the pleasant Promenade Fleury, several excellent primary and secondary schools as well as public transport which connects the Henri-Bourassa metro or Saved in 10 minutes!
This triplex is located a few steps from the unmissable Parc de l'Île-de-la-Visitation, the pleasant Promenade Fleury, several excellent primary and secondary schools as well as public transport which connects the Henri-Bourassa metro or Saved in 10 minutes!
Inclusions: 3 hot water tanks, dishwasher ,light fixtures, alarm not connected.
Exclusions : Tenants possessions
Building Features:
-
Style:
Triplex
-
Bathroom:
Ensuite bathroom
-
Distinctive Features:
Potential Bachelor, No rear neighbours, Cul-de-sac
-
Driveway:
Asphalt
-
Fireplace-Stove:
Wood fireplace, Stove - Other
-
Garage:
Built-in, Single width
-
Occupancy:
Double
-
Parking:
Driveway, Garage
-
Pool:
Inground
-
Proximity:
Bicycle path
-
Size:
36.0 x 50.0 Feet
-
Heating Energy:
Electricity
-
Water Supply:
Municipality
-
Sewage System:
Municipality
Courtesy of: Royal LePage Humania Centre
Data provided by: Centris - 600 Ch Du Golf, Ile -Des -Soeurs, Quebec H3E 1A8
All information displayed is believed to be accurate but is not guaranteed and should be independently verified. No warranties or representations are made of any kind. Copyright© 2021 All Rights Reserved.
Sold without legal warranty of quality, at the buyer's own risk.


























