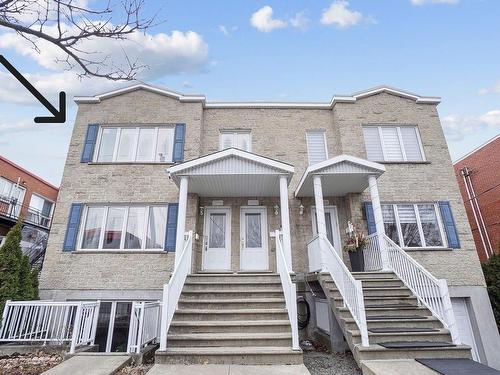Property Information:
AHUNTSIC Beautiful condo of 1045 sq ft located on a quiet, one-way street. Magnificent natural light. Kitchen with island, living room with large windows, and dining room with a large window. Master bedroom with walk-in closet and garden door leading to the private balcony. The second bedroom is also of good size. Bathroom with separate shower. There is also a convenient storage room inside the condo. Just a few meters away from two parks, including the large des Hirondelles park. Within walking distance of Fleury Hospital, several shops, grocery stores, and restaurants. A visit is a must!
***3D Tour available with a simple click***
**LOCATION
-Steps away from the famous des Hirondelles Park
-A few meters from a park with a community garden
-450 meters from St-Michel Blvd
-650 meters from Fleury Hospital
-1.2 Km from Papineau Avenue
-Close to many shops, restaurants, grocery stores, daycare, and more.
**INTERIOR
-Very functional kitchen with island
-Living room with beautiful windows and small storage
-Dining room with a large window
-Master bedroom with walk-in closet and garden doors leading to the private balcony
-Storage room with shelves
-Bathroom with independent shower
-Laundry area with cabinets
**EXTERIOR
-Large private balcony
-1 parking space -Quiet Street (one-way)
A visit to the condo and the neighborhood is a must!
Inclusions: Heat pump with 2 outlets, bamboo blinds (living room+dining area), TV Rack, speaker racks, and the rack under the TV. IKEA hanging lamp in the living room, Serenity shades white blinds (secondary bedroom), shelves, and pegboards (storage).
Exclusions : Curtain poles and curtains, dining room light fixture (will be replaced by a standard basic light fixture), medicine cabinet (will be replaced by a standard medicine cabinet), wall light fixtures, shelves in the bathroom, mirror cabinet in the secondary bedroom, main bedroom fan (will be replaced by a standard light fixture), mirror in the staircase, and dishwasher.
Building Features:
-
Style:
Apartment
-
Bathroom:
Separate shower
-
Driveway:
Asphalt
-
Kitchen Cabinets:
Melamine
-
Parking:
Driveway
-
Property or unit amenity:
Wall-mounted heat pump
-
Proximity:
Highway, Daycare centre, Hospital, Metro, Park, Bicycle path, Elementary school, High school, Public transportation
-
Siding:
Brick
-
Size:
6.67 x 15.28 METRE
-
Topography:
Flat
-
Heating System:
Electric baseboard units
-
Heating Energy:
Electricity
-
Water Supply:
Municipality
-
Sewage System:
Municipality






































