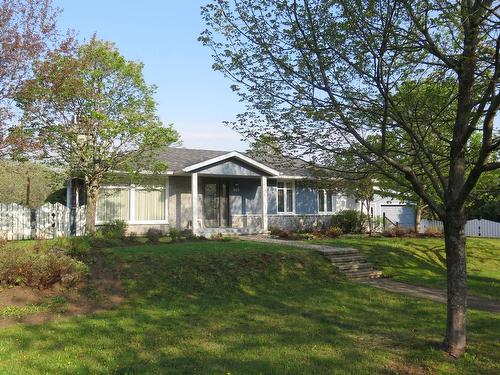Property Information:
A rare opportunity in the heart of the historic district of Saint-Jovite, on a quiet dead-end street offering immediate proximity to the P'tit Train du Nord, as well as all essential road access and services. Featuring 4 bedrooms, 2 bathrooms and a garage, this property ensures maximum comfort and functionality. A wood-burning fireplace adds a warm touch to the ambience, creating a convivial and welcoming space. The 11,420 sq. ft. lot features an in-ground pool for added appeal. An opportunity to be seized.
Inclusions: Appliances, pool accessories.
Exclusions : Dining room light, electric bed, ski-doo, gardening equipment, ladders & microwave.
Building Features:
-
Style:
Detached
-
Distinctive Features:
Cul-de-sac
-
Fireplace-Stove:
Wood fireplace
-
Foundation:
Concrete blocks
-
Garage:
Attached
-
Lot:
Fenced, Landscaped
-
Parking:
Garage
-
Pool:
Inground
-
Property or unit amenity:
Central vacuum cleaner system installation, Central air conditioning
-
Proximity:
Highway, CEGEP, Daycare centre, Golf, Bicycle path, Elementary school, Alpine skiing, High school, Cross-country skiing, Public transportation
-
Roofing:
Asphalt shingles
-
Size:
14.66 x 9.19 METRE
-
Topography:
Flat
-
Windows:
PVC
-
Heating Energy:
Dual energy
-
Water Supply:
Municipality
-
Sewage System:
Municipality
Courtesy of: Les Immeubles Mont-Tremblant
Data provided by: Centris - 600 Ch Du Golf, Ile -Des -Soeurs, Quebec H3E 1A8
All information displayed is believed to be accurate but is not guaranteed and should be independently verified. No warranties or representations are made of any kind. Copyright© 2021 All Rights Reserved.
Sold without legal warranty of quality, at the buyer's own risk.

















