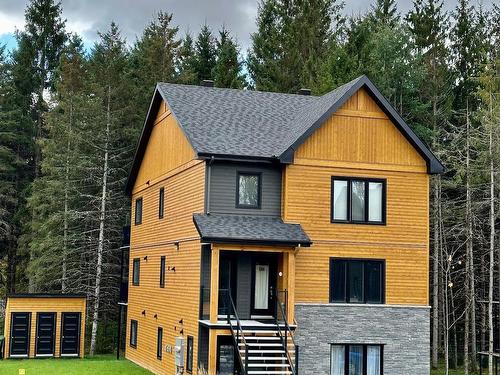
535 - 539 Rue Charlie-Forbell, Mont-Tremblant, QC, J8E 0N6
$949,000MLS® # 9342535

Courtier immobilier résidentiel
Les Immeubles Mont-Tremblant
, Real Estate Agency*
Courtier / Directeur
Les Immeubles Mont-Tremblant
, Real Estate Agency*
Additional Photos


















