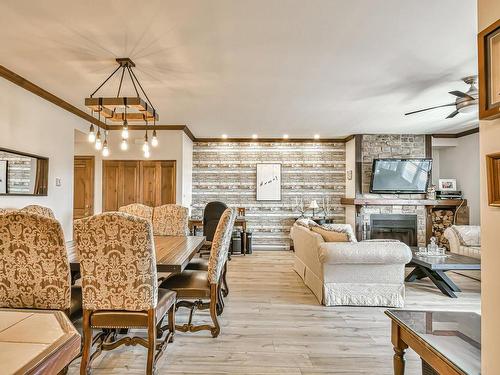Property Information:
Introducing this splendid 3-bedroom condominium on one level nestled in the charming old village of Mont-Tremblant. Featuring 3 bathrooms, including 2 ensuite for added convenience, and 2 wood fireplaces, this property offers both comfort and elegance. Enjoy panoramic views of the Mont-Tremblant slopes from the comfort of your home. Outdoor common pools, tennis court, and spa provides relaxation and recreation opportunities just steps away. Also features a large balcony and two outdoor lockers. Don't miss out on the chance to own this stunning property in one of Mont-Tremblant's most desirable locations. Sold fully furnished and equipped.
Located just minutes from all the activities of the picturesque old village and the mountain. Breathtaking panoramic view of Mont Tremblant. Open-plan living-dining-kitchen area with wood-burning fireplace. The master bedroom has a wood-burning fireplace, en suite bathroom and patio door to the balcony. A second bedroom also has an en suite bathroom.
The property has been impeccably maintained. The property is subject to servitudes and a declaration of co-ownership. The property is subject to short-term and long-term rental regulations.
1. Right of first refusal in favor of Intersite Real Estate Development Corporation.
2. The Building is subject to servitudes and a declaration of co-ownership.
3. The property is subject to several building by-laws.
Clause 3.1: Another outdoor parking space numbered 250-4 has been granted by the syndicate but is not a notarized parking space.
Inclusions: Furnished and equipped. Wooden blinds, curtains and rods, wine cellar, electric stove (the induction one will be replaced), refrigerator, dishwasher, dryer, microwave, safe, portable air conditioner, mini fridge, 2 TVs, all mirrors, ceiling fans, light fixtures and lamps except those designed for picture frames. Bedding, patio furniture (a table and 6 chairs), BBQ (the current one will be replaced by a new one) and outdoor storage box.
Exclusions : Mini-bar cabinet, curio, their frames and illuminating lamps, induction pots and pans will be replaced by electric oven pots and pans. Existing BBQ will be replaced by a new one. Knick-knacks and candlesticks. Two outdoor white rocking chairs. Small rattan side table outside. VHS and CD players and personal effects.
Building Features:
-
Style:
Apartment
-
Animal types:
-
Basement:
None
-
Bathroom:
Ensuite bathroom, Ensuite bathroom to a second bedroom, Separate shower
-
Cadastre - Parking:
Driveway
-
Distinctive Features:
Resort/Cottage
-
Driveway:
Double width or more, Unpaved, With outside socket
-
Fireplace-Stove:
Wood fireplace
-
Kitchen Cabinets:
Wood
-
Lot:
Wooded, Landscaped
-
Parking:
Driveway
-
Pool:
Common, Heated, Inground
-
Property or unit amenity:
Fire detector, Air exchange system, Outside storage
-
Proximity:
Golf, Park, Bicycle path, Elementary school, Alpine skiing, Cross-country skiing, Public transportation
-
Roofing:
Asphalt shingles
-
Siding:
Wood, Stone
-
Size:
12.08 x 13.84 METRE
-
Topography:
Sloped, Flat
-
View:
View of the mountain, Panoramic
-
Water (access):
Public acces for resident Lake Mercier & Tremblant
-
Window Type:
Casement, French door
-
Windows:
PVC
-
Heating System:
Electric baseboard units, Radiant
-
Heating Energy:
Electricity
-
Water Supply:
Municipality
-
Sewage System:
Municipality






































