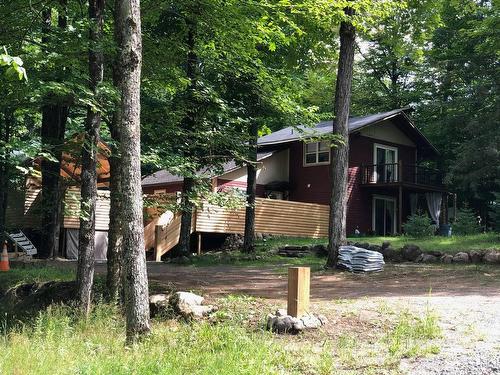Property Information:
Great location for your cottage situated on a quiet dead end street inbetween the marina and the ski hill.This cozy 3 bedroom has all a family need to enjoy living in laurentians.Nice divisions of space as masterbedroom with ensuite livingroom,dinningroom and kitchen on same floor.Cathedral ceilings ,hardwood floor and 2 fireplaces .The second floor boasts 2 spacious bedroom with pine paneled wall giving the cottagey feel and small romeo juliette balcony .Recent addition of large balcon with gazebo to entertain friends and family rain or shine
Inclusions: appliances, curtain and curtain rods
Exclusions : the pool and hot tub with accessories.all personal effects and furnitures and furnishings
Building Features:
-
Style:
Detached
-
Basement:
Low (less than 6 feet), Unfinished, Crawl space
-
Distinctive Features:
Cul-de-sac, Resort/Cottage
-
Fireplace-Stove:
Wood fireplace
-
Foundation:
Concrete blocks
-
Proximity:
Highway, CEGEP, Daycare centre, Golf, Park, Bicycle path, Elementary school, Alpine skiing, High school, Cross-country skiing, Public transportation
-
Roofing:
Asphalt shingles
-
View:
View of the mountain, Panoramic
-
Heating System:
Convection baseboards, Electric baseboard units
-
Heating Energy:
Electricity
-
Water Supply:
Artesian well
-
Sewage System:
Disposal field, Septic tank






















