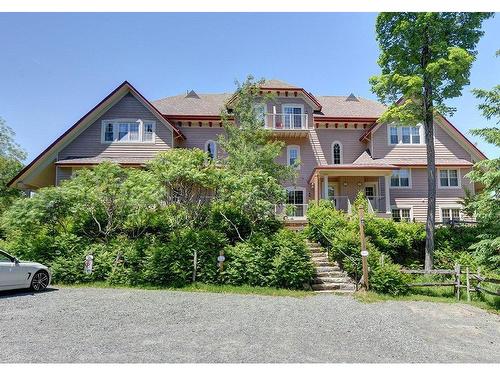Property Information:
Cap Tremblant, Spacious 5 bedroom condo with panoramic mountain views. Ideal place for active family. Open area on the ground floor with wood fireplace and access to the large terrace. Shed for skis and another for bicycles. Cap Tremblant offers unparalleled facilities, 3 swimming pools, 1 spa, tennis, all in the heart of Tremblant Village. Property very well maintained and had only one owner.
Inclusions: Furnished, equipped, bedding, crockery, household appliances, patio set with BBQ
Exclusions : Personal effects
Building Features:
-
Style:
Apartment
-
Driveway:
Unpaved
-
Equipment/Services:
Central vacuum cleaner system installation, Fire detector, Air exchange system, Wall-mounted heat pump
-
Fireplace-Stove:
Wood fireplace
-
Kitchen Cabinets:
Wood
-
Pool:
Common spa
-
Proximity:
Golf, Park, Bicycle path, Alpine skiing, Cross-country skiing, Public transportation
-
Size:
30.0 x 42.0 Feet
-
View:
View of the water, View of the mountain, Panoramic
-
Heating System:
Electric baseboard units
-
Heating Energy:
Electricity
-
Water Supply:
Municipality
-
Sewage System:
Municipality






































