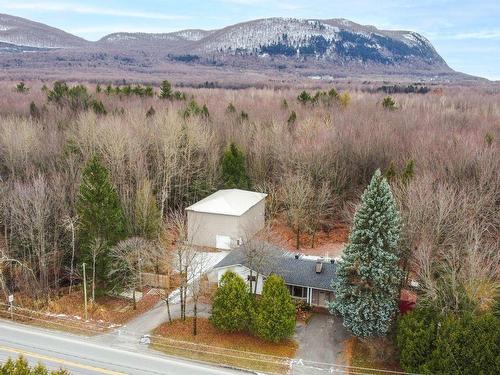Property Information:
Discover this single-family home located in Saint-Hilaire, offering exceptional privacy and immense potential. Upon arrival, you will be charmed by the open concept main floor, fostering a unique sense of conviviality and harmony. The house also features a large basement that is just waiting to be customized to your tastes and needs. Whether you want to create a relaxing space, a game room, or a home office, you will have the freedom to let your imagination run wild.
Advantages of the property: Located just minutes from Highway 20 and bordering Highway 116. Just 5 minutes away from downtown, the house is also close to Mount Saint-Hilaire, a drive-in cinema, a golf club, and much more!
Exclusions : Personal belongings of the current tenant.
Building Features:
-
Style:
Detached
-
Basement:
6 feet and more, Low (less than 6 feet), Unfinished
-
Driveway:
Asphalt
-
Garage:
Attached
-
Parking:
Driveway, Garage
-
Proximity:
Highway
-
Size:
18.45 x 9.17 METRE
-
Water Supply:
Municipality
-
Sewage System:
Disposal field, Septic tank
Courtesy of: Royal LePage Habitations
Data provided by: Centris - 600 Ch Du Golf, Ile -Des -Soeurs, Quebec H3E 1A8
All information displayed is believed to be accurate but is not guaranteed and should be independently verified. No warranties or representations are made of any kind. Copyright© 2021 All Rights Reserved.
Sold without legal warranty of quality, at the buyer's own risk.



































