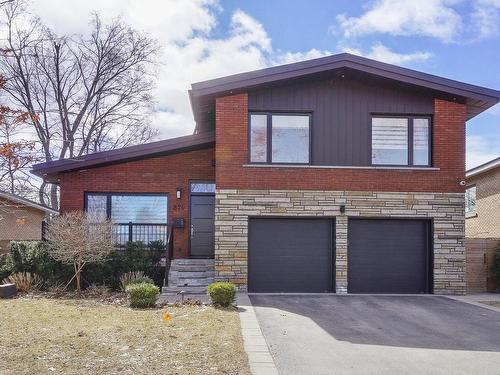Property Information:
This turnkey, split-level home offers practicality and convenience. The layout is designed to provide ample space and an open concept, perfect for a beautiful lifestyle and family living. The backyard features a brand new fence, deck, and hedges, creating a lovely outdoor space for summer gatherings and relaxation. With all the expensive and important work already completed, this house is truly turnkey, allowing you to move in and start enjoying your new home immediately. It is the perfect combination of comfort, style, and functionality!
Please see below list of renovations:
* Fence 2019
* Windows 2019
* Shed 2019
* Deck + storage under deck 2019
* Driveway pavé uni/asphalt 2019
* Cedar hedges 2019
* Heated floors in both bathrooms on bedroom floor
* All bathrooms renovated 2018
* Brick mortar 2021
* All windows and exterior doors 2020
* Soffit
* Façade windows are triple glaze and tempered 2020
* Central thermal pump ducting and unit 2018
* Inside doors and hardware 2018
* All baseboards 2018
* Refinished floor 2018
* Replaced den sub-floor and flooring
* Complete basement renovation 2018
* Wifi switches for most rooms 2018
* 6 Security cameras around the property 2018
* Soffit lights 2018
* New garage doors and MyQ motors 2018
* Epoxy floor in garage 2018
* Proslat walls and storage 2018
* Basement heating baseboards 2018
* Central vacuum 2018
* All spotlights except in the bedrooms 2018
* Irrigation system around the entire property 2018
Inclusions: Electrical charging system, Bosch dishwasher, all window coverings.
Building Features:
-
Style:
Detached
-
Basement:
Finished basement
-
Bathroom:
Ensuite bathroom
-
Driveway:
And Asphalt, Paving stone
-
Garage:
Built-in
-
Parking:
Garage
-
Proximity:
Highway, Daycare centre, Elementary school, Public transportation
-
Roofing:
Elastomeric membrane
-
Heating System:
Electric baseboard units
-
Heating Energy:
Electricity
-
Water Supply:
Municipality
-
Sewage System:
Municipality






































