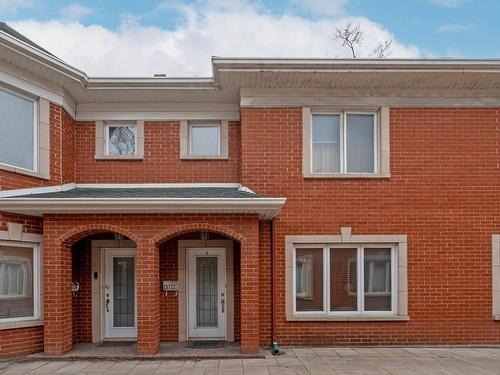Property Information:
Located in the convenient Mont-Royal district, where you have access to excellent schools, this property lets you take full advantage of everything this prestigious neighborhood has to offer, such as fine restaurants, numerous shops, large green parks and much more to discover!
Live in Town of Mont-Royal at an affordable price.
This property is much more than a residence, it's a lifestyle, and it's just waiting for you and your family!
THE BUILDING:
- Wall-mounted air conditioning and air exchanger with central vacuum.
- Hardwood floors and staircase.
- Entrance hall with double closet.
- Large living room open to dining room.
- Dinette with patio door to outside courtyard.
- Stainless-steel range hood with outdoor outlet and granite countertops.
- Master bedroom with walk-in closet.
- 3 other bedrooms (including 1 in the basement that can also be a family room).
- 2 full bathrooms with separate shower. Top-floor bathroom recently renovated with top-quality materials and exquisite design (heated floor).
-Additional 266 sqft basement with high ceilings and full bathroom.
- Washer-dryer installation in basement bathroom.
- Double garage with direct access to the property.
- It also benefits from ample storage space in the garage.
OUTSIDE -- POPULAR AREAS:
- Private backyard and large fenced terrace.
- Outdoor green space fenced in for relaxation or play area for kids; part of the common space.
- Landscaping.
- Outdoor parking for 8 visitors.
- Outdoor yard for kids to play around in common area
LOCATION -- CLOSE TO SERVICES :
- Elementary schools: Saint-Clément (West and East), Katimavik.
- High schools: Saint-Laurent, Pierre-Laporte and Mont-Royal
- Cégep de Saint-Laurent
- Walking distance to many beautiful parks.
- 5-minute drive to grocery stores, pharmacies, clinics, banks and shopping centers (Lucerne Square, Marché Central or Centre Rockland).
TRANSPORTATION - EASY WITH MANY OPTIONS!
- Easy access to highways 15 and 40.
- Close to bus routes 16, 100, 124, 128, 165, 460 and many others.
- 10-minute bus ride from Crémazie and Collège stations (orange line).
- Ahuntsic, Chabanel and Parc commuter trains.
*Walking distance to Royalmount that will open their doors soon!
Inclusions: All light fixtures, blinds and curtains, appliances (fridge, oven, microwave, dishwasher, washer and dryer), central vacuum, greyish wooden cabinet in the kitchen, IKEA cupboard in the garage.All of the above are included without warranty of quality.
Exclusions : All Furniture including the brown buffet in the Kitchen.
Building Features:
-
Style:
Attached
-
Water Supply:
Municipality
-
Sewage System:
Municipality































