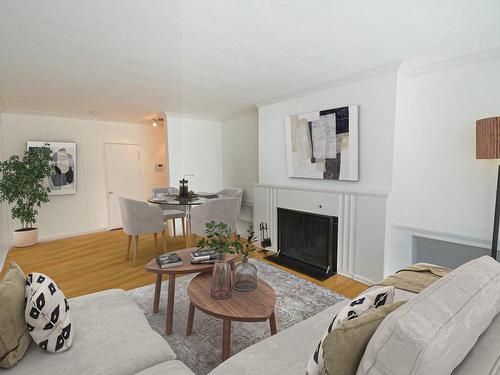Property Information:
Large, sun-filled condo situated in a quiet building, windows on three sides, garage, heat and hot water, locker included in rent. A/C, hardwood floors, renovated kitchen and bathroom, fireplace, balcony, washer and dryer in condo. Available for occupancy as of June 29th.
Conditions of lease:
Credit report, references,
No animals
No smoking of any kind, (cigarettes, cannabis, or other)
No subletting permitted
No short term subletting, Airbnb or other services are permitted
Tenants must have Tenant Insurance with Liability coverage of $2 million. Proof of Insurance to be provided prior to receiving the keys.
Long term lease is available, the amount of the rent to be indexed to the annual inflation rate at the renewal of the lease.
Inclusions: Fridge, stove, dishwasher, washer, dryer, heat, hot water, GARAGE and locker
Exclusions : Hydro, internet, cable, Tenant Insurance
Building Features:
-
Style:
Apartment
-
Animal types:
-
Basement:
6 feet and more, Outdoor entrance
-
Driveway:
Asphalt
-
Fireplace-Stove:
Wood fireplace
-
Garage:
Built-in
-
Kitchen Cabinets:
Melamine
-
Lot:
Landscaped
-
Parking:
Garage
-
Property or unit amenity:
Wall-mounted air conditioning, Intercom, Electric garage door opener
-
Proximity:
Highway, CEGEP, Daycare centre, Hospital, Park, Bicycle path, Elementary school, High school, Commuter train, Public transportation, University
-
Siding:
Brick
-
Topography:
Flat
-
Window Type:
Casement
-
Windows:
Aluminum
-
Heating System:
Hot water
-
Water Supply:
Municipality
-
Sewage System:
Municipality


















