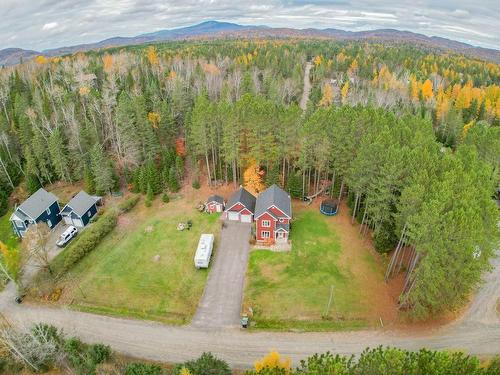Property Information:
Are you looking for turnkey property for your family? Here it is ! Magnificent house, with garage, built in 2003, well maintained, 3 bedrooms on the same floor, finished basement, beautiful large lot of over 3000 sq/m. The ground floor has recently been renovated and refreshed to offer more open and up-to-date spaces. A spacious basement contains a wood stove and several possibilities of use. A concrete patio at the back offering an intimate and private space surrounded by nature. Just a few minutes from downtown Mont-Tremblant and the multitude of services offered there. Watch the Open House Video!
******** GROUND FLOOR ********
- Entrance hall with nice storage and lots of hooks!
- Open concept main room including living room, kitchen, dining room and bathroom, surrounding a central staircase
- Superb hardwood floor
- Washer-Dryer in the bathroom
********** UPSTAIRS **********
- 3 bedrooms with large master bedroom and walk-in closet
- Bathroom with bath and independent shower
********** EXTRAS **********
- Wall-mounted heat pump
- Maintenance-free exterior finish
- Independent two-door garage
- Large concrete rear patio
Inclusions: Blinds
Exclusions : None, except inclusions.
Building Features:
-
Style:
Detached
-
Basement:
Finished basement
-
Driveway:
Unpaved
-
Fireplace-Stove:
Wood stove
-
Foundation:
Poured concrete
-
Garage:
Detached, Tandem
-
Parking:
Garage
-
Proximity:
Highway, CEGEP, Daycare centre, Golf, Bicycle path, Elementary school, Alpine skiing, High school, Cross-country skiing
-
Renovations:
Chimney, Kitchen, Roof covering
-
Roofing:
Asphalt shingles
-
Siding:
Canexel, Pressed fibre
-
Size:
6.9 x 9.3 METRE
-
Topography:
Flat
-
Heating System:
Electric baseboard units
-
Water Supply:
Shallow well
-
Sewage System:
Disposal field, Septic tank
































