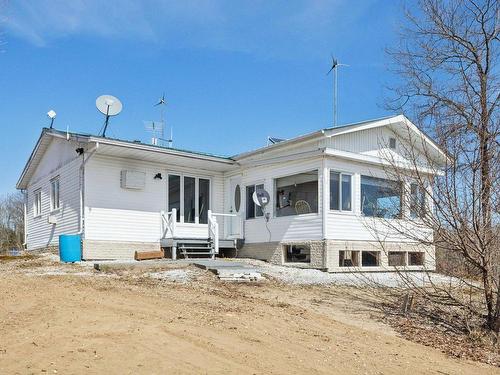Property Information:
Messines, Lac-à-Dromen, a stone's throw from Lake Blue Sea, this paradise endowed with incredible tranquility, will dazzle you with its calm lake and its picturesque mountains that you share with only one neighbor. Be one of those who can live off the beaten path, off the grid. Your electricity sources are wind turbines, solar panels and a 25,000KW commercial generator, all plugged into the electrical panels in the house and garage. Almost 1950 sq. ft. of living space, located on more than 129,371 sq. ft. of land, bordered by a stream and a lake.
Fishing and/or hunting enthusiasts or nature lovers, let yourself be seduced by the wild turkeys and deer crossing the yard! This 2-bedroom chalet and its multiple rooms will welcome your family for years to come. A MUST SEE!
Inclusions: Propane stove, refrigerator and freezer, washer and dryer, television cabinet and television, secretary cabinet, dresser, beverage bar, wood stove, pellet stove, dining room set, central vacuum cleaner, pool table, sauna, spa and accessories, 25 KW generator, 3000 watt wind turbine, solar panels.
Building Features:
-
Style:
Detached
-
Basement:
None
-
Carport:
Detached
-
Distinctive Features:
No rear neighbours
-
Driveway:
Unpaved
-
Fireplace-Stove:
Fireplace - Other, Wood fireplace, Pellet stove
-
Foundation:
Concrete slab on ground
-
Garage:
Detached, Double width or more
-
Kitchen Cabinets:
Thermoplastic
-
Lot:
Wooded, Landscaped
-
Parking:
Carport, Driveway, Garage
-
Property or unit amenity:
Central vacuum cleaner system installation, Water softener, Sauna
-
Renovations:
Chimney, Kitchen, Fenestration, Roof covering
-
Roofing:
Sheet metal
-
Siding:
Atificial brick, Vinyl
-
Topography:
Sloped
-
View:
View of the water, View of the mountain, Panoramic
-
Water (access):
Access, Waterfront, Navigable
-
Window Type:
Guillotine, Casement
-
Windows:
PVC
-
Heating System:
Convection baseboards
-
Heating Energy:
Propane
-
Water Supply:
Artesian well
-
Sewage System:
Disposal field, Septic tank
































