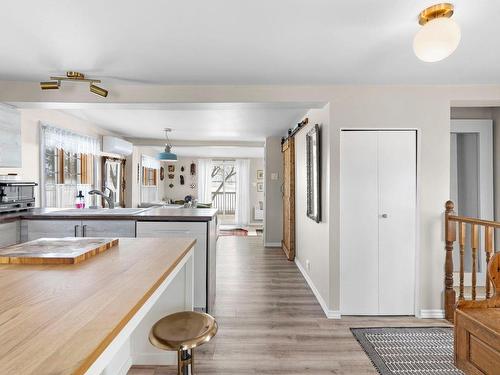Property Information:
Welcome to 205B Rg de la Rivière S.-E. A stunning blend of comfort, style, and natural beauty. Nestled in the peaceful surroundings of Maskinongé, this home promises much more than a living space; it offers a lifestyle that cherishes tranquility, privacy, and the great outdoors. As soon as you step foot on this property, the first thing that captures your attention is the picturesque landscape that surrounds it. Meticulously maintained grounds, a paradise for gardening enthusiasts and outdoor lovers. This is not just a property for sale; it's your next dream home! Arrange a visit now!
Inclusions: Blinds and curtains, hot water tank, heat pump, light fixtures, all appliances, kitchen island, lawn tractor, snow blower, gardening accessories, generator, lawn mower.
Exclusions : Furniture and personal belongings of the sellers
Building Features:
-
Style:
Detached
-
Basement:
6 feet and more, Finished basement
-
Driveway:
Unpaved
-
Foundation:
Poured concrete
-
Parking:
Driveway
-
Proximity:
Highway, Daycare centre, Hospital, Elementary school, High school
-
Topography:
Flat
-
View:
Panoramic
-
Water (access):
Access, Waterfront, Navigable
-
Heating System:
Electric baseboard units
-
Heating Energy:
Electricity
-
Water Supply:
Municipality
-
Sewage System:
Disposal field, Septic tank
Courtesy of: Royal LePage Altitude
Data provided by: Centris - 600 Ch Du Golf, Ile -Des -Soeurs, Quebec H3E 1A8
All information displayed is believed to be accurate but is not guaranteed and should be independently verified. No warranties or representations are made of any kind. Copyright© 2021 All Rights Reserved.
Sold without legal warranty of quality, at the buyer's own risk.



























