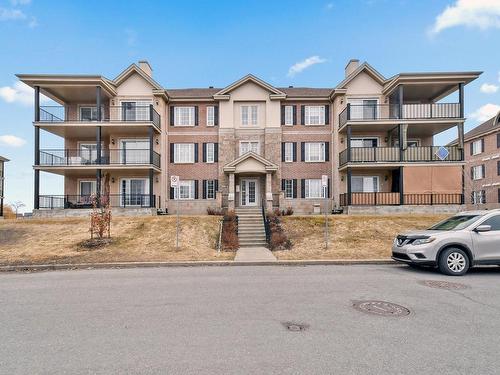Property Information:
In Mascouche Superb semi-furnished condo, located on the 3nd floor in a housing project in the heart of Parc de la Seigneurie where life is good. (pond & water fountain). Abundant light, finish, superior materials to the taste of the day. Very welcoming spacious living room with shutters. Beautiful, convivial open concept dining room with the kitchen & a gas fireplace to warm up your winter evenings. Large bright kitchen with a central island as well as numerous cupboards. 2 bedrooms comfortable bedrooms. Bathroom, large glass shower, podium bath. Garage, + outdoor space. You will fall in love with it! Welcome
You will fall in love with this place!
The laundry room offers a lot of convenience. Landscaped grounds. Located 2 minutes from La Seigneurie primary school. Area of choice near parks, hiking trails, picnic area, not to mention pedestrian areas not far away, the bike path, in a roundabout, in a cul-de-sac in nature in a neighborhood where tranquility reigns, Close to all services. 5 minutes from the Mascouche train station. Be careful here you will have a guaranteed crush! Welcome.
A true haven of peace!
Both internally and externally.
A real turnkey!
Location:
-Located in the high-end project of La Seigneurie
-Surrounded by green spaces
-Close to the A-640 and the A-25
-700 m from Parc de la Seigneurie (picnic, pond,
water fountain, games, table tennis, cycle path, ice rink),
1 km from the Parc des Saules (baseball, games, ice rink) and
3.5 km from Parc du Grand Coteau (relaxation area, picnic,
water games, table tennis, cycle paths, walking paths,
snowshoeing, cross-country skiing, snow sliding, skating rink)
-About 400 m from La Seigneurie primary school
-Near daycare centers and shops
-On foot from bus stops and about 3.5 km from the train station
commuter train
Others:
-Your pet is welcome approximately 35 lbs.
-12 condo units on 3 floors.
-Storage & indoor garage & private outdoor parking space identified on the ground.
-Landscaped lot with mature trees.
-Central island in the kitchen.
- Separate laundry room.
-Lots of storage.
-Interior storage 9.5 x 6.5 feet irr.
-Beautiful gas fireplace.
-Connected to natural gas, served by Énergir.
-Gas line for outdoor bbq on the outdoor balcony.
-Central gas heating system with air conditioner.
- Secure entrance with intercom.
-Automatic garage door opener in the garage.
-Large private garage with interior access and side door.
-You can put your bikes at the end of your car.
-Watering can to wash your car inside the garage.
-Heating in the garage.
-Elevator.
-Grocery cart.
-Large terrace including a roof above your head 23 x 10 feet.
-The floors were all redone in 2018.
-Céramic kitchen redone in 2018.
-Open concept.
-Having two beautiful large comfortable bedrooms including a good size walk-in closet (in the master quarters).
- The Common Airs are very clean.
Very good asset provident fund
-Well managed building.
For you dear Walkers: nearby: pond, forest,
cycle paths and cross-country skiing, hospital, park-green space, library, shops &
restaurants.
Ideal for future retirees!
Come in large numbers.
A visit is a must!
Welcome.
Inclusions: Fixtures,Luminaires , store,et encastres,Hotte de cuisinière, & manette automatique porte automatique garage,Air propulse a l'eau chaude,climatisation central avec compresseur extérieur,échangeur d'air,foyer au gaz naturel.BROYEUR.balayeuse central.
Exclusions : Lave-Vaiselle habillages de fenetres rideau,Micro-onde,BBQ au gaz ,Cuisinière, laveuse - sécheuse ,réfrigérateur
Building Features:
-
Style:
Apartment
-
Animal types:
-
Basement:
6 feet and more, Other, Outdoor entrance
-
Bathroom:
bain podium, Separate shower
-
Building's distinctive features:
-
Distinctive Features:
demi vu sur le lac, Cul-de-sac
-
Driveway:
Asphalt, Concrete
-
Fireplace-Stove:
Gas fireplace
-
Garage:
Attached, Pas de voiture électrique garage , Heated, Built-in, Single width
-
Kitchen Cabinets:
broyeur, Melamine, Polyester
-
Lot:
Wooded, Landscaped
-
Parking:
Driveway, Garage
-
Property or unit amenity:
Central vacuum cleaner system installation, Central air conditioning, Fire detector, Air exchange system, Sprinklers, Intercom, Electric garage door opener, Inside storage
-
Proximity:
sur parti du lac seigneurie , Highway, CEGEP, Daycare centre, Golf, Hospital, Metro, Park, Bicycle path, Elementary school, Alpine skiing, High school, Cross-country skiing, Commuter train, Public transportation, University
-
Roofing:
Asphalt shingles
-
Siding:
Brick, Stone
-
Topography:
Flat
-
View:
sur parti du lac seigneurie , View of the water
-
Washer/Dryer (installation):
Bathroom
-
Water (access):
lac la seigneurie, Waterfront, Non navigable
-
Window Type:
Casement
-
Windows:
PVC
-
Heating System:
Forced air
-
Heating Energy:
Electricity, Natural gas
-
Water Supply:
Municipality
-
Sewage System:
Municipality















































